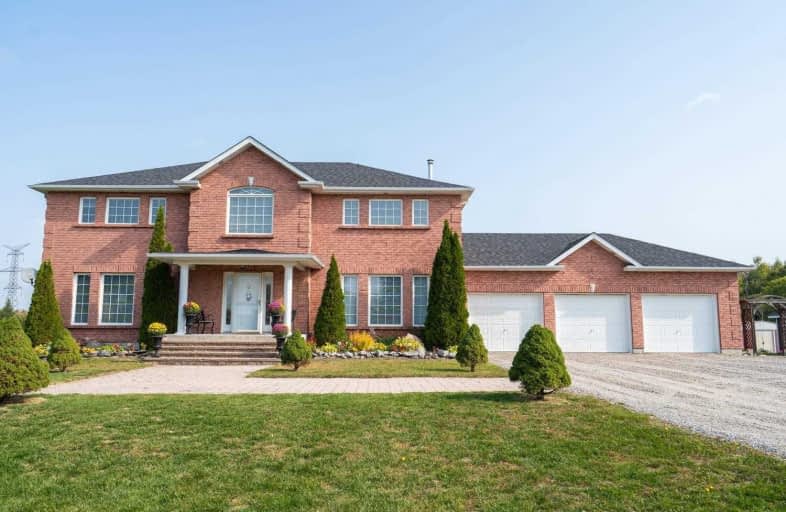Sold on Dec 28, 2020
Note: Property is not currently for sale or for rent.

-
Type: Detached
-
Style: 2-Storey
-
Lot Size: 200 x 568.79 Feet
-
Age: No Data
-
Taxes: $6,327 per year
-
Days on Site: 14 Days
-
Added: Dec 14, 2020 (2 weeks on market)
-
Updated:
-
Last Checked: 2 months ago
-
MLS®#: X5064519
-
Listed By: Century 21 wenda allen realty, brokerage
Beautiful Family Home Situated On Approx. 3 Acres. Quiet Neighborhood Of Fine Homes. Bright & Spacious About 3000 Sqft Of Space For The Large Family With 3 Car Garage. Eat In Kitchen With Walk Out To A Relaxing Deck Facing Trees. Very Peaceful Setting. Basement Is Mostly Finished With Rec Room And Plus 2 Rooms, One Is Being Used As A Bedroom. Laundry Is On The Second Floor!
Extras
Shingles Replaced 2017. 8 Ft Ceiling In Basement And Roughed In Bathroom. Water Softener And Uv Light. 200Amp Service
Property Details
Facts for 5741 Westview Park, Port Hope
Status
Days on Market: 14
Last Status: Sold
Sold Date: Dec 28, 2020
Closed Date: Apr 29, 2021
Expiry Date: Feb 15, 2021
Sold Price: $935,000
Unavailable Date: Dec 28, 2020
Input Date: Dec 14, 2020
Property
Status: Sale
Property Type: Detached
Style: 2-Storey
Area: Port Hope
Community: Rural Port Hope
Availability Date: 90/120
Inside
Bedrooms: 4
Bedrooms Plus: 1
Bathrooms: 3
Kitchens: 1
Rooms: 7
Den/Family Room: Yes
Air Conditioning: Central Air
Fireplace: No
Laundry Level: Upper
Washrooms: 3
Utilities
Electricity: Yes
Gas: No
Telephone: Yes
Building
Basement: Part Fin
Heat Type: Forced Air
Heat Source: Oil
Exterior: Brick
Elevator: N
Water Supply: Well
Special Designation: Unknown
Parking
Driveway: Private
Garage Spaces: 3
Garage Type: Attached
Covered Parking Spaces: 10
Total Parking Spaces: 13
Fees
Tax Year: 2020
Tax Legal Description: Pcl 4-1 Sec 39M784; Lt 4 Pl 39M784 Port Hope; S/T
Taxes: $6,327
Land
Cross Street: 5th Line / 28
Municipality District: Port Hope
Fronting On: East
Pool: None
Sewer: Septic
Lot Depth: 568.79 Feet
Lot Frontage: 200 Feet
Lot Irregularities: Irregular Shape
Waterfront: None
Additional Media
- Virtual Tour: https://www.tourbuzz.net/1706550?idx=1
Rooms
Room details for 5741 Westview Park, Port Hope
| Type | Dimensions | Description |
|---|---|---|
| Kitchen Main | 3.96 x 6.75 | Eat-In Kitchen, W/O To Deck |
| Family Main | 3.96 x 3.91 | |
| Living Main | 5.18 x 3.92 | |
| Dining Main | 3.95 x 5.18 | |
| Master 2nd | 3.95 x 4.41 | |
| 2nd Br 2nd | 3.95 x 3.32 | |
| 3rd Br 2nd | 3.92 x 5.18 | |
| 4th Br 2nd | 3.23 x 4.47 | |
| 5th Br Bsmt | 3.86 x 5.17 | |
| Rec Bsmt | 3.85 x 8.58 | |
| Other Bsmt | 3.41 x 7.36 |
| XXXXXXXX | XXX XX, XXXX |
XXXX XXX XXXX |
$XXX,XXX |
| XXX XX, XXXX |
XXXXXX XXX XXXX |
$XXX,XXX | |
| XXXXXXXX | XXX XX, XXXX |
XXXXXXXX XXX XXXX |
|
| XXX XX, XXXX |
XXXXXX XXX XXXX |
$XXX,XXX |
| XXXXXXXX XXXX | XXX XX, XXXX | $935,000 XXX XXXX |
| XXXXXXXX XXXXXX | XXX XX, XXXX | $950,000 XXX XXXX |
| XXXXXXXX XXXXXXXX | XXX XX, XXXX | XXX XXXX |
| XXXXXXXX XXXXXX | XXX XX, XXXX | $949,000 XXX XXXX |

North Hope Central Public School
Elementary: PublicCamborne Public School
Elementary: PublicDr M S Hawkins Senior School
Elementary: PublicBeatrice Strong Public School
Elementary: PublicGanaraska Trail Public School
Elementary: PublicSt. Anthony Catholic Elementary School
Elementary: CatholicPort Hope High School
Secondary: PublicKenner Collegiate and Vocational Institute
Secondary: PublicHoly Cross Catholic Secondary School
Secondary: CatholicCrestwood Secondary School
Secondary: PublicSt. Mary Catholic Secondary School
Secondary: CatholicCobourg Collegiate Institute
Secondary: Public

