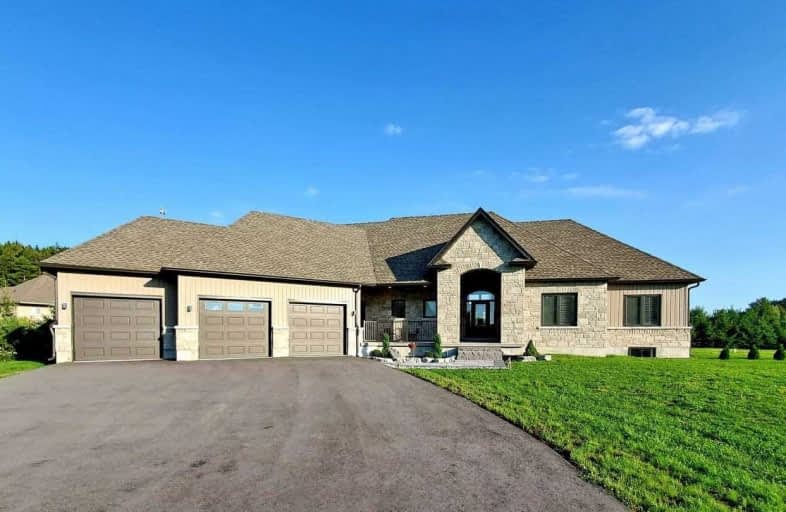Sold on Sep 11, 2020
Note: Property is not currently for sale or for rent.

-
Type: Detached
-
Style: Bungalow
-
Size: 3500 sqft
-
Lot Size: 201.97 x 505.75 Acres
-
Age: 0-5 years
-
Taxes: $7,355 per year
-
Days on Site: 35 Days
-
Added: Aug 07, 2020 (1 month on market)
-
Updated:
-
Last Checked: 2 months ago
-
MLS®#: X4862925
-
Listed By: Re/max ultimate realty inc., brokerage
Welcome To Westview Park Gorgeous Estate Bungalow Positioned On A Massive 2.3Acre Lot In The Heart Of Port Hope.1 Yr Gorgeous Bungalow Offers Over 4200 Sqf Of Professionally Finished Space, Located In A Sought-After Neighborhood On A 2.3 Acre Parcel Of Park Like Beauty, Spacious Interior 4+1 Bedrooms And Total Of 4 Bath With A Master Suite To Impress With Huge Walk-In Closet Room & Luxurious 6 Pc Spa Ensuite. Treed Backyard ,A Large Deck To Entertain & Enjoy!
Extras
Beautifully Custom Designed Kitchen With Kitchenaid Set Ss Appliances Incl:Fridge, Stove, Dishwasher, Washer/Dryer, All Existing Window Coverings,Potlights Throughout,Water Softner. Please See Visit Virtual Tour For 3D And 360 Tour!
Property Details
Facts for 5750 Westview Park, Port Hope
Status
Days on Market: 35
Last Status: Sold
Sold Date: Sep 11, 2020
Closed Date: Oct 20, 2020
Expiry Date: Dec 31, 2020
Sold Price: $1,000,000
Unavailable Date: Sep 11, 2020
Input Date: Aug 08, 2020
Prior LSC: Sold
Property
Status: Sale
Property Type: Detached
Style: Bungalow
Size (sq ft): 3500
Age: 0-5
Area: Port Hope
Community: Port Hope
Availability Date: Tba-Flex
Inside
Bedrooms: 4
Bedrooms Plus: 1
Bathrooms: 4
Kitchens: 1
Rooms: 7
Den/Family Room: No
Air Conditioning: Central Air
Fireplace: Yes
Laundry Level: Main
Washrooms: 4
Building
Basement: Finished
Heat Type: Forced Air
Heat Source: Propane
Exterior: Stone
Water Supply: Well
Special Designation: Unknown
Parking
Driveway: Private
Garage Spaces: 3
Garage Type: Attached
Covered Parking Spaces: 15
Total Parking Spaces: 18
Fees
Tax Year: 2020
Tax Legal Description: Pcl Plan-1 Sec 39M784; Lt 18 Pl 39M784 Port Hope;
Taxes: $7,355
Highlights
Feature: Wooded/Treed
Land
Cross Street: Knoxville Rd & 5th L
Municipality District: Port Hope
Fronting On: South
Pool: None
Sewer: Septic
Lot Depth: 505.75 Acres
Lot Frontage: 201.97 Acres
Acres: 2-4.99
Additional Media
- Virtual Tour: http://www.winsold.com/tour/31843
Rooms
Room details for 5750 Westview Park, Port Hope
| Type | Dimensions | Description |
|---|---|---|
| Kitchen Main | 4.50 x 6.05 | Stainless Steel Appl, Quartz Counter, Pot Lights |
| Living Main | 4.95 x 4.61 | Combined W/Dining, Hardwood Floor, W/O To Deck |
| Dining Main | 4.95 x 4.61 | Combined W/Living, Fireplace |
| Master Main | 4.13 x 4.54 | W/I Closet, 6 Pc Ensuite, Hardwood Floor |
| 2nd Br Main | 3.34 x 3.65 | Hardwood Floor, Picture Window, Closet |
| 3rd Br Main | 3.32 x 3.53 | Hardwood Floor, Picture Window, Closet |
| 4th Br Main | 3.39 x 3.67 | Hardwood Floor, Closet |
| Pantry Main | 1.95 x 2.05 | Hardwood Floor |
| Mudroom Main | - | Porcelain Floor |
| Great Rm Bsmt | 6.07 x 21.90 | Finished, 4 Pc Bath, Laminate |
| 5th Br Bsmt | 3.37 x 3.81 | Window, Closet |
| XXXXXXXX | XXX XX, XXXX |
XXXX XXX XXXX |
$X,XXX,XXX |
| XXX XX, XXXX |
XXXXXX XXX XXXX |
$X,XXX,XXX |
| XXXXXXXX XXXX | XXX XX, XXXX | $1,000,000 XXX XXXX |
| XXXXXXXX XXXXXX | XXX XX, XXXX | $1,099,900 XXX XXXX |

North Hope Central Public School
Elementary: PublicCamborne Public School
Elementary: PublicDr M S Hawkins Senior School
Elementary: PublicBeatrice Strong Public School
Elementary: PublicGanaraska Trail Public School
Elementary: PublicSt. Anthony Catholic Elementary School
Elementary: CatholicPort Hope High School
Secondary: PublicKenner Collegiate and Vocational Institute
Secondary: PublicHoly Cross Catholic Secondary School
Secondary: CatholicCrestwood Secondary School
Secondary: PublicSt. Mary Catholic Secondary School
Secondary: CatholicCobourg Collegiate Institute
Secondary: Public

