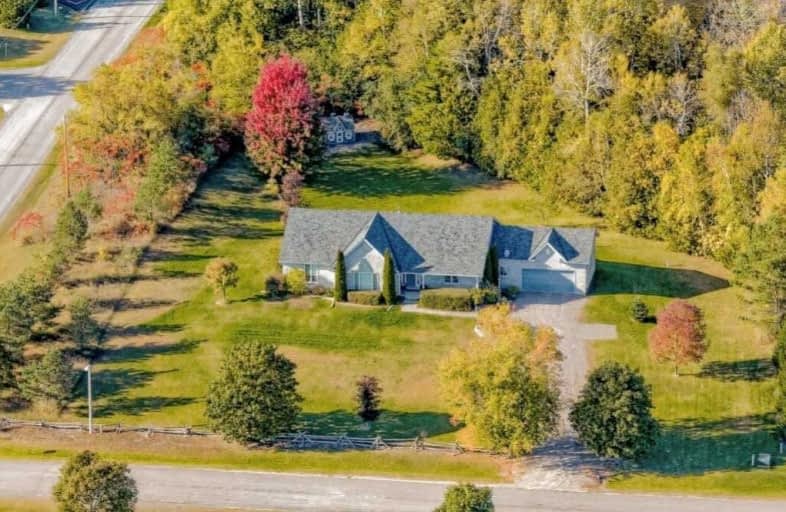Sold on Jun 30, 2020
Note: Property is not currently for sale or for rent.

-
Type: Detached
-
Style: Bungalow
-
Size: 2000 sqft
-
Lot Size: 234.27 x 305.86 Feet
-
Age: 6-15 years
-
Taxes: $5,706 per year
-
Days on Site: 137 Days
-
Added: Feb 13, 2020 (4 months on market)
-
Updated:
-
Last Checked: 2 months ago
-
MLS®#: X4691578
-
Listed By: Century 21 infinity realty inc., brokerage
Welcome To 'Westview Park Estates'! This All Brick Bungalow With W/O Basement Is Situated On 1.63 Acres Surrounded By Nature. Two Of The Three Oversized Bedrooms Feature 4Pc Ensuites. Fantastic Layout W/ Large Principal Rooms. Kitchen Is Open To Breakfast Area As Well As Dining Room. Convenient Access To Large 2.5 Car Garage Through Main Floor Laundry. Bsmt Partially Finished With W/O To Backyard.
Extras
'Shed' Is Actually A Full-Sized Dollhouse, Complete W/ Vinyl Floors, Shatterproof Glass & Loft! Energy Certification Of R2000. 10Min To 401 & Trinity College. 25Min To Ptbo! Inc:Fridge/Stove/Washer/Dryer/Hwt(Owned)/200 Amp Breaker
Property Details
Facts for 5753 Westview Park, Port Hope
Status
Days on Market: 137
Last Status: Sold
Sold Date: Jun 30, 2020
Closed Date: Aug 25, 2020
Expiry Date: Sep 30, 2020
Sold Price: $721,500
Unavailable Date: Jun 30, 2020
Input Date: Feb 13, 2020
Property
Status: Sale
Property Type: Detached
Style: Bungalow
Size (sq ft): 2000
Age: 6-15
Area: Port Hope
Community: Rural Port Hope
Availability Date: Tba
Inside
Bedrooms: 3
Bathrooms: 3
Kitchens: 1
Rooms: 7
Den/Family Room: No
Air Conditioning: Central Air
Fireplace: Yes
Laundry Level: Main
Washrooms: 3
Building
Basement: Part Fin
Basement 2: W/O
Heat Type: Forced Air
Heat Source: Oil
Exterior: Brick
Energy Certificate: Y
Certification Level: R2000
Water Supply Type: Drilled Well
Water Supply: Well
Special Designation: Other
Other Structures: Garden Shed
Parking
Driveway: Private
Garage Spaces: 3
Garage Type: Attached
Covered Parking Spaces: 10
Total Parking Spaces: 12.5
Fees
Tax Year: 2019
Tax Legal Description: Pcl 1-1 Sec 39M784; Lt 1Pl 39M784 Port Hope; **
Taxes: $5,706
Land
Cross Street: Knoxville Rd & 5th L
Municipality District: Port Hope
Fronting On: North
Pool: None
Sewer: Septic
Lot Depth: 305.86 Feet
Lot Frontage: 234.27 Feet
Lot Irregularities: Irregular Lot - 1.63
Acres: .50-1.99
Additional Media
- Virtual Tour: http://www.5753Westview.com/unbranded
Rooms
Room details for 5753 Westview Park, Port Hope
| Type | Dimensions | Description |
|---|---|---|
| Foyer Main | 5.82 x 2.13 | Tile Floor, Large Closet, French Doors |
| Kitchen Main | 6.07 x 5.13 | Hardwood Floor, Breakfast Area, Bay Window |
| Dining Main | 3.91 x 2.69 | Hardwood Floor, O/Looks Backyard, Large Window |
| Living Main | 4.01 x 6.25 | Broadloom, Fireplace, Large Window |
| Laundry Main | 3.76 x 2.31 | Laundry Sink, Pass Through, Access To Garage |
| Master Main | 4.01 x 6.15 | Broadloom, 4 Pc Ensuite, W/I Closet |
| 2nd Br Main | 3.45 x 4.59 | Laminate, Large Closet, Large Window |
| 3rd Br Main | 3.25 x 5.18 | Broadloom, 4 Pc Ensuite, Large Window |
| Rec Lower | 6.68 x 6.20 | Broadloom, W/O To Yard, Large Window |
| Utility Lower | - |
| XXXXXXXX | XXX XX, XXXX |
XXXX XXX XXXX |
$XXX,XXX |
| XXX XX, XXXX |
XXXXXX XXX XXXX |
$XXX,XXX | |
| XXXXXXXX | XXX XX, XXXX |
XXXXXXX XXX XXXX |
|
| XXX XX, XXXX |
XXXXXX XXX XXXX |
$XXX,XXX |
| XXXXXXXX XXXX | XXX XX, XXXX | $721,500 XXX XXXX |
| XXXXXXXX XXXXXX | XXX XX, XXXX | $740,000 XXX XXXX |
| XXXXXXXX XXXXXXX | XXX XX, XXXX | XXX XXXX |
| XXXXXXXX XXXXXX | XXX XX, XXXX | $750,000 XXX XXXX |

North Hope Central Public School
Elementary: PublicCamborne Public School
Elementary: PublicDr M S Hawkins Senior School
Elementary: PublicBeatrice Strong Public School
Elementary: PublicGanaraska Trail Public School
Elementary: PublicSt. Anthony Catholic Elementary School
Elementary: CatholicPort Hope High School
Secondary: PublicKenner Collegiate and Vocational Institute
Secondary: PublicHoly Cross Catholic Secondary School
Secondary: CatholicCrestwood Secondary School
Secondary: PublicSt. Mary Catholic Secondary School
Secondary: CatholicCobourg Collegiate Institute
Secondary: Public

