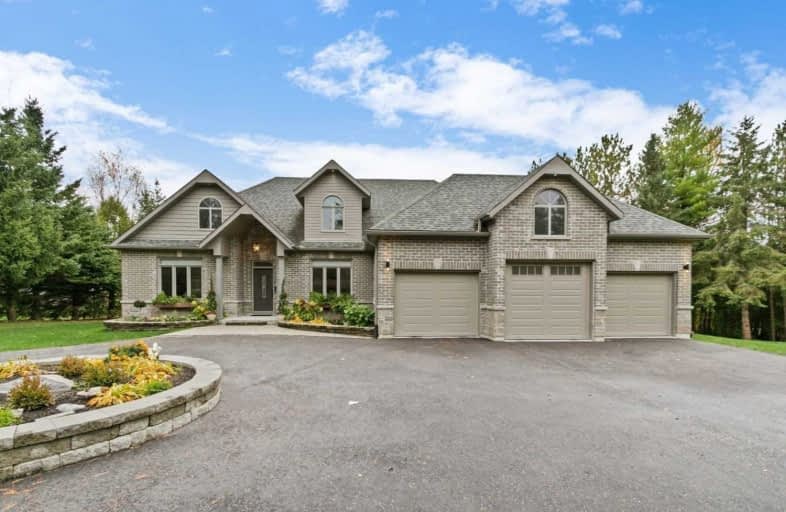Sold on Dec 15, 2020
Note: Property is not currently for sale or for rent.

-
Type: Detached
-
Style: Bungaloft
-
Lot Size: 199.7 x 261.8 Feet
-
Age: No Data
-
Taxes: $6,887 per year
-
Days on Site: 15 Days
-
Added: Nov 30, 2020 (2 weeks on market)
-
Updated:
-
Last Checked: 2 months ago
-
MLS®#: X5003790
-
Listed By: Re/max jazz inc., brokerage
Gorgeous Custom Built, Approx 2900 Sq Ft Bungaloft Situated On Over 1 Acre. Private Lot With Mature Trees. Circular Paved Driveway With Tons Of Parking & 3 Car Garage With Interior Access To House. Desired Layout With Gleaming Hardwood Flrs Featured Throughout Most Of Main Floor & Loft Area + Hardwood Staircase. Bright & Spacious Kitchen With Granite Counters, Island & Huge W/I Pantry. Charming Family Rm With Gas Fireplace. Relaxing Loft Area Great For
Extras
Guests. Bsmt Features Lots Of Above Grade Windows, Massive Rec Rm, Huge Office Space, 3 Pc Bath, Cold Cellar & Exercise Rm. Tons Of Room To Entertain Inside & Out. Hiking Trails Nearby. Must Be Seen To Appreciate All This Home Has To Offer
Property Details
Facts for 5787 5th Line, Port Hope
Status
Days on Market: 15
Last Status: Sold
Sold Date: Dec 15, 2020
Closed Date: Mar 25, 2021
Expiry Date: Mar 05, 2021
Sold Price: $1,100,000
Unavailable Date: Dec 15, 2020
Input Date: Nov 30, 2020
Property
Status: Sale
Property Type: Detached
Style: Bungaloft
Area: Port Hope
Community: Rural Port Hope
Availability Date: Flexible
Inside
Bedrooms: 5
Bathrooms: 4
Kitchens: 1
Rooms: 10
Den/Family Room: Yes
Air Conditioning: None
Fireplace: Yes
Laundry Level: Main
Central Vacuum: Y
Washrooms: 4
Building
Basement: Finished
Heat Type: Forced Air
Heat Source: Propane
Exterior: Brick
Exterior: Stone
Water Supply: Well
Special Designation: Unknown
Parking
Driveway: Private
Garage Spaces: 3
Garage Type: Attached
Covered Parking Spaces: 10
Total Parking Spaces: 13
Fees
Tax Year: 2020
Tax Legal Description: Pt Lt 6 Con 4 Hope Pt 1, 39R9402, Municipality*
Taxes: $6,887
Land
Cross Street: 5th Line/Knoxville R
Municipality District: Port Hope
Fronting On: South
Pool: None
Sewer: Septic
Lot Depth: 261.8 Feet
Lot Frontage: 199.7 Feet
Lot Irregularities: 300.78Ft X 371.05Ft X
Acres: .50-1.99
Additional Media
- Virtual Tour: https://www.dropbox.com/s/9xk1qudptyxhvl4/5787%205th%20Line.mp4?dl=0
Rooms
Room details for 5787 5th Line, Port Hope
| Type | Dimensions | Description |
|---|---|---|
| Kitchen Main | 3.77 x 3.79 | Tile Floor, Stainless Steel Appl, Pantry |
| Dining Main | 3.03 x 4.53 | Tile Floor, W/O To Deck |
| Living Main | 4.10 x 4.27 | Hardwood Floor |
| Family Main | 4.46 x 6.18 | Hardwood Floor, Gas Fireplace |
| Master Main | 4.50 x 5.78 | Hardwood Floor, W/I Closet, 5 Pc Ensuite |
| 2nd Br Main | 3.48 x 3.97 | Hardwood Floor, Double Closet |
| 3rd Br Main | 3.44 x 3.58 | Hardwood Floor, Double Closet |
| Loft 2nd | 4.25 x 6.17 | Hardwood Floor, Irregular Rm |
| 4th Br 2nd | 3.03 x 3.75 | Hardwood Floor, Double Closet |
| 5th Br 2nd | 2.91 x 3.03 | Hardwood Floor |
| Rec Bsmt | 8.20 x 9.70 | Broadloom, Above Grade Window |
| Office Bsmt | 5.53 x 6.16 | Laminate, Above Grade Window |
| XXXXXXXX | XXX XX, XXXX |
XXXX XXX XXXX |
$X,XXX,XXX |
| XXX XX, XXXX |
XXXXXX XXX XXXX |
$X,XXX,XXX | |
| XXXXXXXX | XXX XX, XXXX |
XXXXXXX XXX XXXX |
|
| XXX XX, XXXX |
XXXXXX XXX XXXX |
$X,XXX,XXX |
| XXXXXXXX XXXX | XXX XX, XXXX | $1,100,000 XXX XXXX |
| XXXXXXXX XXXXXX | XXX XX, XXXX | $1,199,900 XXX XXXX |
| XXXXXXXX XXXXXXX | XXX XX, XXXX | XXX XXXX |
| XXXXXXXX XXXXXX | XXX XX, XXXX | $1,299,900 XXX XXXX |

North Hope Central Public School
Elementary: PublicCamborne Public School
Elementary: PublicDr M S Hawkins Senior School
Elementary: PublicBeatrice Strong Public School
Elementary: PublicGanaraska Trail Public School
Elementary: PublicSt. Anthony Catholic Elementary School
Elementary: CatholicPort Hope High School
Secondary: PublicKenner Collegiate and Vocational Institute
Secondary: PublicHoly Cross Catholic Secondary School
Secondary: CatholicCrestwood Secondary School
Secondary: PublicSt. Mary Catholic Secondary School
Secondary: CatholicCobourg Collegiate Institute
Secondary: Public

