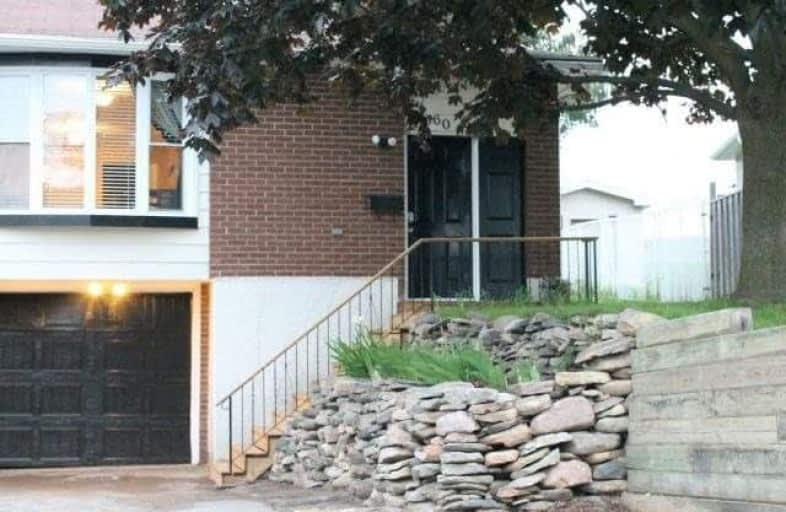Sold on Jun 23, 2017
Note: Property is not currently for sale or for rent.

-
Type: Semi-Detached
-
Style: Backsplit 4
-
Size: 2000 sqft
-
Lot Size: 27.77 x 235.2 Feet
-
Age: 31-50 years
-
Taxes: $2,348 per year
-
Days on Site: 4 Days
-
Added: Sep 07, 2019 (4 days on market)
-
Updated:
-
Last Checked: 3 months ago
-
MLS®#: X3847238
-
Listed By: Comfree commonsense network, brokerage
This Beautiful 4 Level Back Split 3+1 Bedroom Home, Located In A Very Desirable Neighborhood Of Port Hope, Features A Large Back Yard, Attached Garage, Lots Of Storage, And Room To Move And Relax. Kitchen, Baths, Bedrooms, Living Room, And Home Theatre Room Are Recently?renovated.Many Upgrades - Finished Basement With Projector For Great Movie Nights, Granite And Marble Counters In Kitchen And Bathroom, Full Height Kitchen Cabinets, Bubble Jet.
Property Details
Facts for 60 Crossley Drive, Port Hope
Status
Days on Market: 4
Last Status: Sold
Sold Date: Jun 23, 2017
Closed Date: Sep 01, 2017
Expiry Date: Dec 18, 2017
Sold Price: $350,000
Unavailable Date: Jun 23, 2017
Input Date: Jun 19, 2017
Property
Status: Sale
Property Type: Semi-Detached
Style: Backsplit 4
Size (sq ft): 2000
Age: 31-50
Area: Port Hope
Community: Port Hope
Availability Date: Flex
Inside
Bedrooms: 3
Bedrooms Plus: 1
Bathrooms: 2
Kitchens: 1
Rooms: 6
Den/Family Room: Yes
Air Conditioning: None
Fireplace: Yes
Laundry Level: Lower
Washrooms: 2
Building
Basement: Fin W/O
Heat Type: Forced Air
Heat Source: Gas
Exterior: Brick
Water Supply: Municipal
Special Designation: Unknown
Parking
Driveway: Private
Garage Spaces: 1
Garage Type: Attached
Covered Parking Spaces: 3
Total Parking Spaces: 4
Fees
Tax Year: 2017
Tax Legal Description: Pt Lt 42 Pl 114 Port Hope Pt 2 9R225; Port Hope
Taxes: $2,348
Land
Cross Street: Crossley And Jocelyn
Municipality District: Port Hope
Fronting On: North
Pool: None
Sewer: Sewers
Lot Depth: 235.2 Feet
Lot Frontage: 27.77 Feet
Rooms
Room details for 60 Crossley Drive, Port Hope
| Type | Dimensions | Description |
|---|---|---|
| Dining Main | - | Ceramic Floor |
| Kitchen Main | - | Ceramic Floor |
| Living Main | - | Laminate |
| Other Bsmt | - | Concrete Floor |
| Other Bsmt | - | Concrete Floor |
| 4th Br Lower | - | Laminate |
| Other Lower | - | Laminate |
| Master Upper | - | Laminate |
| 2nd Br Upper | - | Laminate |
| 3rd Br Upper | - | Laminate |
| XXXXXXXX | XXX XX, XXXX |
XXXX XXX XXXX |
$XXX,XXX |
| XXX XX, XXXX |
XXXXXX XXX XXXX |
$XXX,XXX |
| XXXXXXXX XXXX | XXX XX, XXXX | $350,000 XXX XXXX |
| XXXXXXXX XXXXXX | XXX XX, XXXX | $345,000 XXX XXXX |

Dale Road Senior School
Elementary: PublicCamborne Public School
Elementary: PublicDr M S Hawkins Senior School
Elementary: PublicBeatrice Strong Public School
Elementary: PublicGanaraska Trail Public School
Elementary: PublicSt. Anthony Catholic Elementary School
Elementary: CatholicClarke High School
Secondary: PublicPort Hope High School
Secondary: PublicKenner Collegiate and Vocational Institute
Secondary: PublicHoly Cross Catholic Secondary School
Secondary: CatholicSt. Mary Catholic Secondary School
Secondary: CatholicCobourg Collegiate Institute
Secondary: Public

