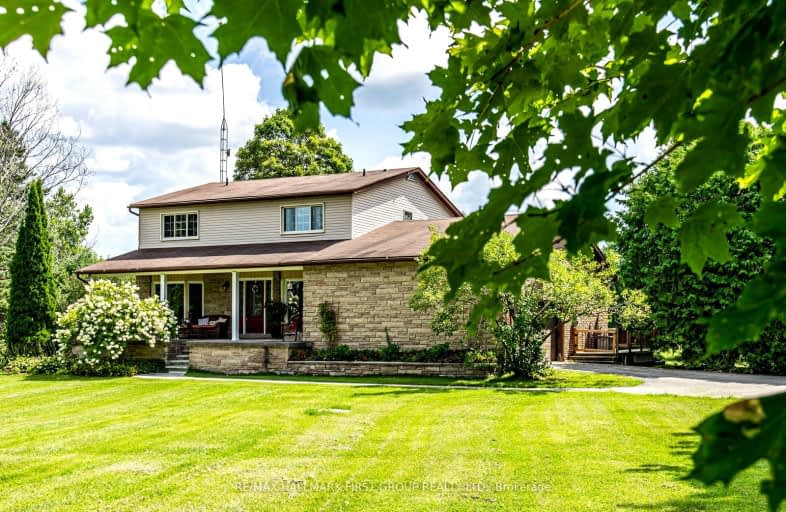
Video Tour
Car-Dependent
- Almost all errands require a car.
1
/100
Somewhat Bikeable
- Almost all errands require a car.
16
/100

North Hope Central Public School
Elementary: Public
6.07 km
Kirby Centennial Public School
Elementary: Public
10.25 km
Orono Public School
Elementary: Public
12.07 km
The Pines Senior Public School
Elementary: Public
13.96 km
Millbrook/South Cavan Public School
Elementary: Public
13.38 km
Newcastle Public School
Elementary: Public
15.87 km
Centre for Individual Studies
Secondary: Public
20.64 km
Clarke High School
Secondary: Public
13.93 km
Port Hope High School
Secondary: Public
16.96 km
Clarington Central Secondary School
Secondary: Public
22.49 km
Bowmanville High School
Secondary: Public
20.55 km
St. Stephen Catholic Secondary School
Secondary: Catholic
20.87 km
-
Ganaraska Forest Centre
10585 Cold Springs Camp Rd, Port Hope ON L0A 1B0 4.09km -
Millbrook Fair
Millbrook ON 12.01km -
Windstone Ridge Dog Park
Newtonville ON 12.22km
-
TD Bank Financial Group
2211 County Rd 28, Port Hope ON L1A 3V6 17.7km -
Scotiabank
369 Ontario St, Port Hope ON L1A 2W4 17.77km -
TD Canada Trust Branch and ATM
113 Walton St, Port Hope ON L1A 1N4 18.22km

