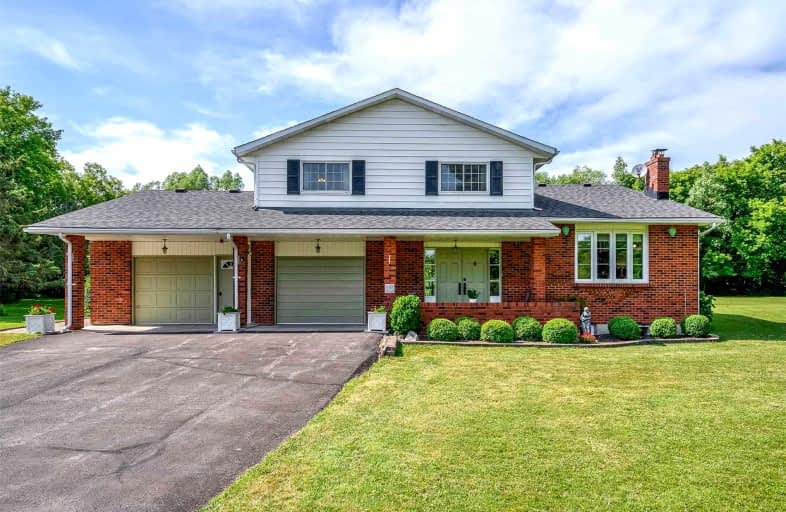Sold on Aug 22, 2022
Note: Property is not currently for sale or for rent.

-
Type: Detached
-
Style: 2-Storey
-
Lot Size: 534 x 265 Feet
-
Age: No Data
-
Taxes: $5,136 per year
-
Days on Site: 48 Days
-
Added: Jul 05, 2022 (1 month on market)
-
Updated:
-
Last Checked: 2 months ago
-
MLS®#: X5686014
-
Listed By: Bosley real estate ltd., brokerage
This Idyllic Split Level Home Is Nicely Situated On Over 3.2 Acres Just Minutes North Of Port Hope. Located In A Peaceful Area, This Family Home Offers A Spacious Foyer, Main Floor Laundry, Family Room With Walk Out To A Large Deck, Office Space With Built In Shelving And 2 Pc Bath. The Upper Level Boasts A Primary Bedroom Suite With Walk-In Closet And 2 Pc Ensuite, 2 Additional Large Bedrooms, 4 Pc Bath, South Facing Formal Living Room With Large Bay Window And A Beautiful Gas Fireplace And The Dining Room Is Conveniently Adjacent To The Spacious Eat-In Kitchen. The Bright Lower Level With Over Height Ceilings Offers A Rec Room With Wood Burning Stove, Games Room, Cold Room, Hobby Room And Plenty Of Storage Space. Custom Built By These Original Owners, It Has Had Many Upgrades Since It Was Built In 1980. The Ground Source Heating/Ac System Was Installed In 2010. Enjoy Peace And Quiet In The Charming Gazebo Overlooking The Gorgeous Perennial Gardens. This Home Is A Pleasure To Show.
Extras
Chattels:Dishwasher, Dryer, Garage Door Opener, Generator Wiring, Range Hood, Fridge, Stove, Sump Pump, Uv Water System, Washer, Window Coverings, Overhead Lighting. Exclusions:Garden Ornaments & Furniture, Planter Boxes, Inukshuk,Generator
Property Details
Facts for 6366 4th Line, Port Hope
Status
Days on Market: 48
Last Status: Sold
Sold Date: Aug 22, 2022
Closed Date: Sep 28, 2022
Expiry Date: Sep 30, 2022
Sold Price: $1,000,000
Unavailable Date: Aug 22, 2022
Input Date: Jul 06, 2022
Property
Status: Sale
Property Type: Detached
Style: 2-Storey
Area: Port Hope
Community: Port Hope
Availability Date: Tbd
Assessment Amount: $382,000
Assessment Year: 2016
Inside
Bedrooms: 3
Bathrooms: 3
Kitchens: 1
Rooms: 17
Den/Family Room: Yes
Air Conditioning: Central Air
Fireplace: Yes
Laundry Level: Main
Central Vacuum: N
Washrooms: 3
Utilities
Electricity: Yes
Gas: No
Cable: No
Telephone: Yes
Building
Basement: Finished
Heat Type: Forced Air
Heat Source: Grnd Srce
Exterior: Brick
Exterior: Vinyl Siding
Elevator: N
UFFI: No
Water Supply Type: Bored Well
Water Supply: Well
Special Designation: Unknown
Other Structures: Garden Shed
Retirement: N
Parking
Driveway: Pvt Double
Garage Spaces: 2
Garage Type: Attached
Covered Parking Spaces: 10
Total Parking Spaces: 12
Fees
Tax Year: 2022
Tax Legal Description: Pt Lt 4 Con 4 Hope As In Ph62917; S/T Interest*
Taxes: $5,136
Highlights
Feature: School Bus R
Feature: Wooded/Treed
Land
Cross Street: County Rd 28 / 4th L
Municipality District: Port Hope
Fronting On: North
Parcel Number: 510590202
Pool: None
Sewer: Septic
Lot Depth: 265 Feet
Lot Frontage: 534 Feet
Acres: 2-4.99
Zoning: Residential
Additional Media
- Virtual Tour: https://listings.insideoutmedia.ca/v2/6366-4th-line-port-hope-on-l1a-3v8-2288566/unbranded
Rooms
Room details for 6366 4th Line, Port Hope
| Type | Dimensions | Description |
|---|---|---|
| Foyer Main | 3.15 x 4.42 | |
| Living Main | 5.22 x 4.42 | |
| Laundry Main | 2.51 x 2.24 | |
| Kitchen Upper | 2.71 x 2.63 | Eat-In Kitchen |
| Dining Upper | 3.14 x 4.94 | |
| Sitting Upper | 3.91 x 4.94 | |
| Prim Bdrm Upper | 3.84 x 4.11 | W/I Closet |
| Bathroom Upper | - | 2 Pc Ensuite |
| Br Upper | 4.94 x 2.84 | |
| Br Upper | 3.76 x 4.71 | |
| Bathroom Upper | - | 4 Pc Bath |
| Bathroom Main | - | 2 Pc Bath |
| XXXXXXXX | XXX XX, XXXX |
XXXX XXX XXXX |
$X,XXX,XXX |
| XXX XX, XXXX |
XXXXXX XXX XXXX |
$X,XXX,XXX |
| XXXXXXXX XXXX | XXX XX, XXXX | $1,000,000 XXX XXXX |
| XXXXXXXX XXXXXX | XXX XX, XXXX | $1,025,000 XXX XXXX |

Dale Road Senior School
Elementary: PublicCamborne Public School
Elementary: PublicDr M S Hawkins Senior School
Elementary: PublicBeatrice Strong Public School
Elementary: PublicGanaraska Trail Public School
Elementary: PublicSt. Anthony Catholic Elementary School
Elementary: CatholicPort Hope High School
Secondary: PublicKenner Collegiate and Vocational Institute
Secondary: PublicHoly Cross Catholic Secondary School
Secondary: CatholicCrestwood Secondary School
Secondary: PublicSt. Mary Catholic Secondary School
Secondary: CatholicCobourg Collegiate Institute
Secondary: Public

