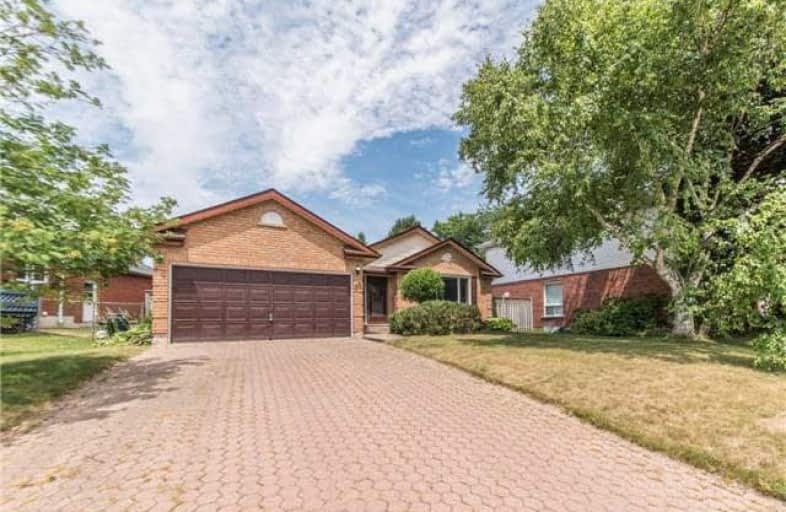
Dale Road Senior School
Elementary: Public
8.84 km
Camborne Public School
Elementary: Public
10.66 km
Dr M S Hawkins Senior School
Elementary: Public
1.01 km
Beatrice Strong Public School
Elementary: Public
1.82 km
Ganaraska Trail Public School
Elementary: Public
1.30 km
St. Anthony Catholic Elementary School
Elementary: Catholic
1.55 km
Clarke High School
Secondary: Public
23.90 km
Port Hope High School
Secondary: Public
0.99 km
Kenner Collegiate and Vocational Institute
Secondary: Public
34.83 km
Holy Cross Catholic Secondary School
Secondary: Catholic
35.10 km
St. Mary Catholic Secondary School
Secondary: Catholic
11.01 km
Cobourg Collegiate Institute
Secondary: Public
12.23 km





