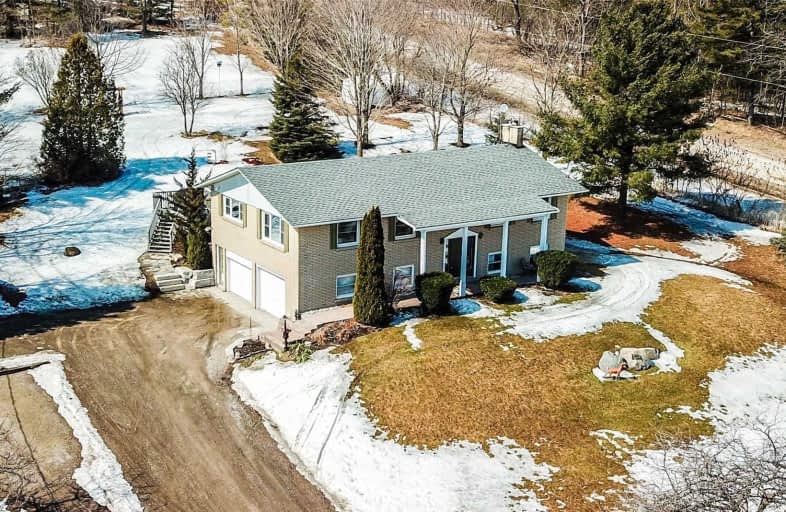Sold on Apr 09, 2019
Note: Property is not currently for sale or for rent.

-
Type: Detached
-
Style: Bungalow
-
Lot Size: 175 x 350 Feet
-
Age: No Data
-
Taxes: $3,658 per year
-
Days on Site: 19 Days
-
Added: Mar 21, 2019 (2 weeks on market)
-
Updated:
-
Last Checked: 2 months ago
-
MLS®#: X4389105
-
Listed By: Re/max jazz inc., brokerage
Please Watch Virtual Tour ( Drone Video ) In Full Screen. Beautiful Brick Bungalow On 1.4 Acre Lot With Amazing Countryside Views. 4 Bed, 3 Bath. Spacious Kitchen With Awesome Views Has New High-End Appliances And W/O To The Private Rear Deck. Gorgeous Hardwood Floors And California Shutters. Heated Double Garage Has Convenient Inside House Entry To Lower Level. Just 10Min To 401 And 15Min To 407. Motivated Sellers Have Already Purchased Another Home.
Extras
New S/S Gas Stove, Fridge, Dishwasher. Washer, Dryer, Water Softener & U.V. System (2017), Garage Doors (2016), Well Pump (2019), Back-Up Gen Link (2019). Shed, Garage Shelving, Work Benches. Easy Ganaraska Forest Access. 5Min To Rice Lake.
Property Details
Facts for 6986 Jamieson Road, Port Hope
Status
Days on Market: 19
Last Status: Sold
Sold Date: Apr 09, 2019
Closed Date: May 02, 2019
Expiry Date: Aug 15, 2019
Sold Price: $547,000
Unavailable Date: Apr 09, 2019
Input Date: Mar 21, 2019
Property
Status: Sale
Property Type: Detached
Style: Bungalow
Area: Port Hope
Community: Garden Hill
Availability Date: T.B.A.
Inside
Bedrooms: 3
Bedrooms Plus: 1
Bathrooms: 3
Kitchens: 1
Rooms: 9
Den/Family Room: No
Air Conditioning: Central Air
Fireplace: Yes
Washrooms: 3
Building
Basement: Finished
Basement 2: Full
Heat Type: Forced Air
Heat Source: Oil
Exterior: Brick
Water Supply: Well
Special Designation: Unknown
Other Structures: Garden Shed
Parking
Driveway: Private
Garage Spaces: 2
Garage Type: Built-In
Covered Parking Spaces: 12
Fees
Tax Year: 2018
Tax Legal Description: Pt Lt 5 Con 6 Hope As In Nc308835; Port Hope
Taxes: $3,658
Highlights
Feature: Clear View
Land
Cross Street: Jamieson Rd/7th Line
Municipality District: Port Hope
Fronting On: West
Parcel Number: 510540159
Pool: None
Sewer: Septic
Lot Depth: 350 Feet
Lot Frontage: 175 Feet
Acres: .50-1.99
Additional Media
- Virtual Tour: http://caliramedia.com/6986-jamieson-road/
Rooms
Room details for 6986 Jamieson Road, Port Hope
| Type | Dimensions | Description |
|---|---|---|
| Living Main | 4.57 x 4.57 | Hardwood Floor, Large Window, Crown Moulding |
| Dining Main | 2.87 x 4.57 | Hardwood Floor, Large Window, Crown Moulding |
| Kitchen Main | 3.70 x 3.75 | Stainless Steel Ap, W/O To Deck, Large Window |
| Master Main | 3.40 x 4.34 | Hardwood Floor, His/Hers Closets, 3 Pc Ensuite |
| 2nd Br Main | 3.45 x 3.60 | Hardwood Floor, Double Closet, Semi Ensuite |
| 3rd Br Main | 3.60 x 3.78 | Hardwood Floor, Window, Closet |
| 4th Br Lower | 2.99 x 3.88 | Parquet Floor, Double Closet, Window |
| Great Rm Lower | 3.96 x 4.67 | Floor/Ceil Firepla, Parquet Floor, Access To Garage |
| Laundry Lower | - |
| XXXXXXXX | XXX XX, XXXX |
XXXXXXXX XXX XXXX |
|
| XXX XX, XXXX |
XXXXXX XXX XXXX |
$XXX,XXX | |
| XXXXXXXX | XXX XX, XXXX |
XXXX XXX XXXX |
$XXX,XXX |
| XXX XX, XXXX |
XXXXXX XXX XXXX |
$XXX,XXX |
| XXXXXXXX XXXXXXXX | XXX XX, XXXX | XXX XXXX |
| XXXXXXXX XXXXXX | XXX XX, XXXX | $349,000 XXX XXXX |
| XXXXXXXX XXXX | XXX XX, XXXX | $547,000 XXX XXXX |
| XXXXXXXX XXXXXX | XXX XX, XXXX | $579,000 XXX XXXX |

North Hope Central Public School
Elementary: PublicCamborne Public School
Elementary: PublicDr M S Hawkins Senior School
Elementary: PublicBeatrice Strong Public School
Elementary: PublicGanaraska Trail Public School
Elementary: PublicSt. Anthony Catholic Elementary School
Elementary: CatholicPort Hope High School
Secondary: PublicKenner Collegiate and Vocational Institute
Secondary: PublicHoly Cross Catholic Secondary School
Secondary: CatholicCrestwood Secondary School
Secondary: PublicSt. Mary Catholic Secondary School
Secondary: CatholicCobourg Collegiate Institute
Secondary: Public

