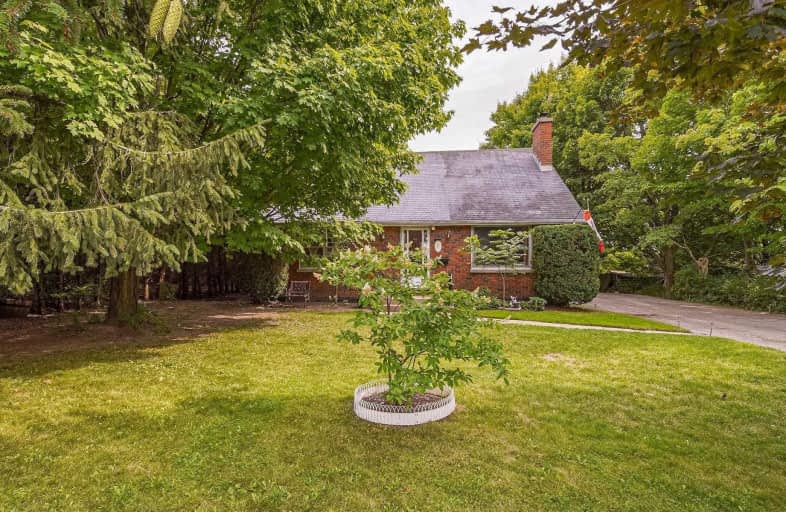
Dale Road Senior School
Elementary: Public
10.29 km
Dr M S Hawkins Senior School
Elementary: Public
0.59 km
Beatrice Strong Public School
Elementary: Public
2.93 km
Terry Fox Public School
Elementary: Public
10.21 km
Ganaraska Trail Public School
Elementary: Public
0.24 km
St. Anthony Catholic Elementary School
Elementary: Catholic
0.28 km
Clarke High School
Secondary: Public
22.88 km
Port Hope High School
Secondary: Public
0.65 km
Kenner Collegiate and Vocational Institute
Secondary: Public
36.02 km
Holy Cross Catholic Secondary School
Secondary: Catholic
36.23 km
St. Mary Catholic Secondary School
Secondary: Catholic
12.17 km
Cobourg Collegiate Institute
Secondary: Public
13.18 km



