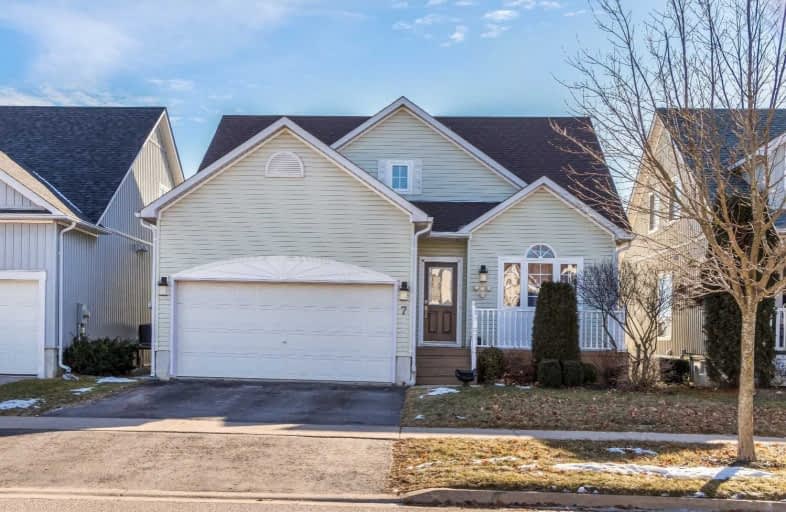Sold on Mar 04, 2019
Note: Property is not currently for sale or for rent.

-
Type: Detached
-
Style: 2-Storey
-
Size: 1500 sqft
-
Lot Size: 41.99 x 110.56 Feet
-
Age: 6-15 years
-
Taxes: $5,009 per year
-
Days on Site: 49 Days
-
Added: Jan 14, 2019 (1 month on market)
-
Updated:
-
Last Checked: 2 months ago
-
MLS®#: X4336094
-
Listed By: Exit realty lakeshore, brokerage
Stunning Family Home In Sought After Port Hope Neighbourhood. Well Maintained With Lots Of Upgrades. Incredible Master Suite With Walk-In Closet And 4-Piece Ensuite With Glass Walk-In Shower. Hardwood Floor Throughout Living And Dining Room Areas. Gourmet Kitchen With Granite Counters, Centre Island, Lots Of Cupboard Space And Walk-Out To Deck. Fenced In Yard. Finished Basement With Walk-Out To Private Deck.
Extras
Furnace And Air Conditioning (2017). New Shingles And Skylight (2016). Walking Distance To Schools. Close To All Amenities. Easy Access To 401. *All Parties Are Aware Of Phai.
Property Details
Facts for 7 Huffman Avenue, Port Hope
Status
Days on Market: 49
Last Status: Sold
Sold Date: Mar 04, 2019
Closed Date: May 31, 2019
Expiry Date: Apr 15, 2019
Sold Price: $549,900
Unavailable Date: Mar 04, 2019
Input Date: Jan 14, 2019
Property
Status: Sale
Property Type: Detached
Style: 2-Storey
Size (sq ft): 1500
Age: 6-15
Area: Port Hope
Community: Port Hope
Availability Date: Tba
Inside
Bedrooms: 4
Bathrooms: 4
Kitchens: 1
Rooms: 6
Den/Family Room: No
Air Conditioning: Central Air
Fireplace: Yes
Laundry Level: Main
Central Vacuum: Y
Washrooms: 4
Building
Basement: Fin W/O
Heat Type: Forced Air
Heat Source: Gas
Exterior: Vinyl Siding
Water Supply: Municipal
Special Designation: Unknown
Other Structures: Garden Shed
Parking
Driveway: Pvt Double
Garage Spaces: 2
Garage Type: Attached
Covered Parking Spaces: 2
Fees
Tax Year: 2018
Tax Legal Description: Pcl 22-1 Sec 39M777; Lt 22 Pl 38M777 Port Hope *
Taxes: $5,009
Highlights
Feature: Fenced Yard
Feature: Golf
Feature: Level
Feature: School
Land
Cross Street: Marsh Rd/Raply Blvd
Municipality District: Port Hope
Fronting On: South
Pool: None
Sewer: Sewers
Lot Depth: 110.56 Feet
Lot Frontage: 41.99 Feet
Lot Irregularities: *Municipality Of Port
Acres: < .50
Additional Media
- Virtual Tour: https://unbranded.youriguide.com/7_huffman_ave_port_hope_on
Rooms
Room details for 7 Huffman Avenue, Port Hope
| Type | Dimensions | Description |
|---|---|---|
| Living Main | 3.99 x 3.20 | Hardwood Floor, Combined W/Dining |
| Dining Main | 3.39 x 3.14 | Hardwood Floor, Combined W/Living |
| Kitchen Main | 3.99 x 5.21 | Granite Counter, Ceramic Floor, W/O To Deck |
| Master Main | 3.93 x 4.57 | Laminate, W/I Closet, 4 Pc Ensuite |
| 2nd Br 2nd | 3.29 x 5.58 | Broadloom, W/I Closet |
| 3rd Br 2nd | 3.99 x 2.90 | Broadloom |
| 4th Br 2nd | 3.14 x 2.59 | Broadloom |
| Rec Bsmt | 5.33 x 11.30 | W/O To Deck, Gas Fireplace, Broadloom |
| Office Bsmt | 4.54 x 2.59 | Broadloom |
| XXXXXXXX | XXX XX, XXXX |
XXXX XXX XXXX |
$XXX,XXX |
| XXX XX, XXXX |
XXXXXX XXX XXXX |
$XXX,XXX | |
| XXXXXXXX | XXX XX, XXXX |
XXXX XXX XXXX |
$XXX,XXX |
| XXX XX, XXXX |
XXXXXX XXX XXXX |
$XXX,XXX | |
| XXXXXXXX | XXX XX, XXXX |
XXXX XXX XXXX |
$XXX,XXX |
| XXX XX, XXXX |
XXXXXX XXX XXXX |
$XXX,XXX |
| XXXXXXXX XXXX | XXX XX, XXXX | $280,000 XXX XXXX |
| XXXXXXXX XXXXXX | XXX XX, XXXX | $289,900 XXX XXXX |
| XXXXXXXX XXXX | XXX XX, XXXX | $265,000 XXX XXXX |
| XXXXXXXX XXXXXX | XXX XX, XXXX | $274,900 XXX XXXX |
| XXXXXXXX XXXX | XXX XX, XXXX | $549,900 XXX XXXX |
| XXXXXXXX XXXXXX | XXX XX, XXXX | $549,900 XXX XXXX |

Dale Road Senior School
Elementary: PublicDr M S Hawkins Senior School
Elementary: PublicBeatrice Strong Public School
Elementary: PublicTerry Fox Public School
Elementary: PublicGanaraska Trail Public School
Elementary: PublicSt. Anthony Catholic Elementary School
Elementary: CatholicClarke High School
Secondary: PublicPort Hope High School
Secondary: PublicKenner Collegiate and Vocational Institute
Secondary: PublicHoly Cross Catholic Secondary School
Secondary: CatholicSt. Mary Catholic Secondary School
Secondary: CatholicCobourg Collegiate Institute
Secondary: Public- 4 bath
- 6 bed
- 3500 sqft
221 Walton Street, Port Hope, Ontario • L1A 1P1 • Port Hope
- 2 bath
- 4 bed
A&B-99 Mill Street North, Port Hope, Ontario • L1A 2T3 • Port Hope




