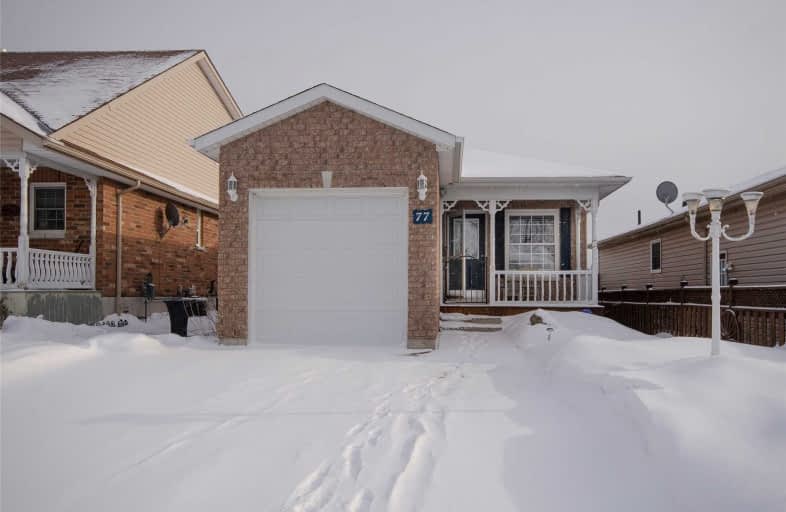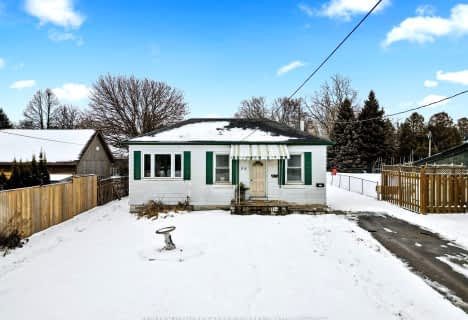
Dale Road Senior School
Elementary: Public
9.71 km
Camborne Public School
Elementary: Public
11.40 km
Dr M S Hawkins Senior School
Elementary: Public
0.84 km
Beatrice Strong Public School
Elementary: Public
2.70 km
Ganaraska Trail Public School
Elementary: Public
0.79 km
St. Anthony Catholic Elementary School
Elementary: Catholic
1.18 km
Clarke High School
Secondary: Public
22.99 km
Port Hope High School
Secondary: Public
0.89 km
Kenner Collegiate and Vocational Institute
Secondary: Public
35.01 km
Holy Cross Catholic Secondary School
Secondary: Catholic
35.22 km
St. Mary Catholic Secondary School
Secondary: Catholic
11.92 km
Cobourg Collegiate Institute
Secondary: Public
13.12 km






