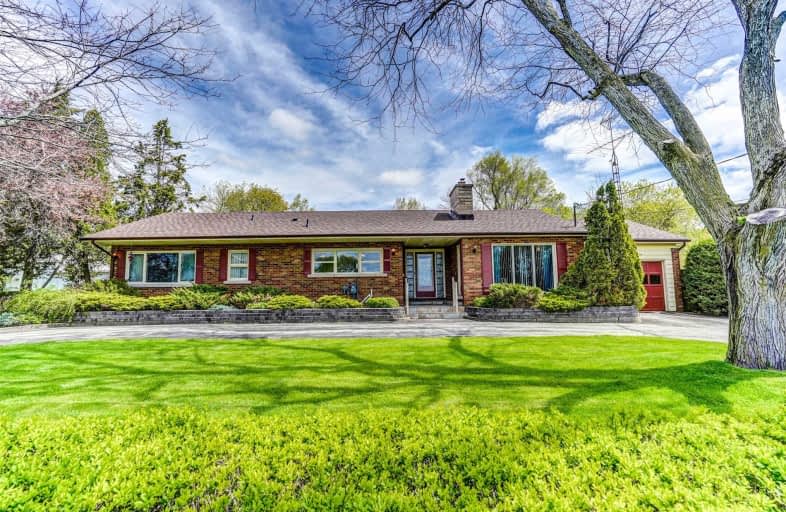
Dale Road Senior School
Elementary: Public
10.12 km
Dr M S Hawkins Senior School
Elementary: Public
0.43 km
Beatrice Strong Public School
Elementary: Public
2.75 km
Terry Fox Public School
Elementary: Public
10.02 km
Ganaraska Trail Public School
Elementary: Public
0.25 km
St. Anthony Catholic Elementary School
Elementary: Catholic
0.16 km
Clarke High School
Secondary: Public
23.09 km
Port Hope High School
Secondary: Public
0.48 km
Kenner Collegiate and Vocational Institute
Secondary: Public
36.03 km
Holy Cross Catholic Secondary School
Secondary: Catholic
36.25 km
St. Mary Catholic Secondary School
Secondary: Catholic
11.98 km
Cobourg Collegiate Institute
Secondary: Public
12.97 km





