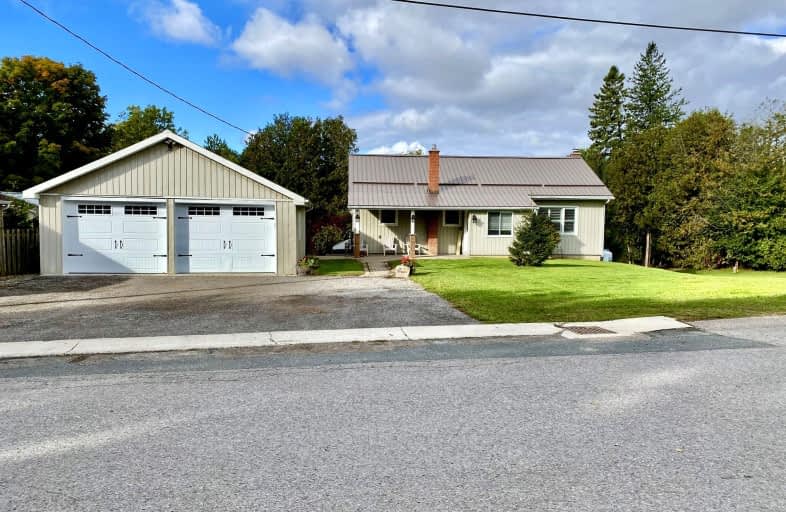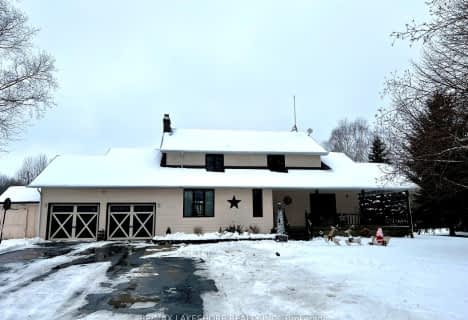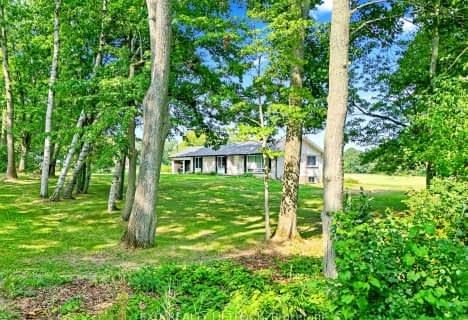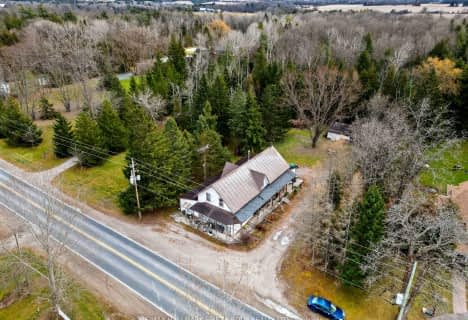Car-Dependent
- Almost all errands require a car.
Somewhat Bikeable
- Almost all errands require a car.

North Hope Central Public School
Elementary: PublicDr M S Hawkins Senior School
Elementary: PublicBeatrice Strong Public School
Elementary: PublicGanaraska Trail Public School
Elementary: PublicMillbrook/South Cavan Public School
Elementary: PublicSt. Anthony Catholic Elementary School
Elementary: CatholicÉSC Monseigneur-Jamot
Secondary: CatholicClarke High School
Secondary: PublicPort Hope High School
Secondary: PublicKenner Collegiate and Vocational Institute
Secondary: PublicHoly Cross Catholic Secondary School
Secondary: CatholicCrestwood Secondary School
Secondary: Public-
Bewdley Optimist Park
7.59km -
Millbrook Fair
Millbrook ON 10.51km -
Harvest Community Park
Millbrook ON L0A 1G0 11.05km
-
TD Bank Financial Group
6 Century Blvd, Millbrook ON L0A 1G0 11.23km -
CIBC
185 Toronto Rd, Port Hope ON L1A 3V5 12.37km -
TD Canada Trust ATM
351 Yamaska Ch, Port Hope ON J0C 1K0 13.18km










