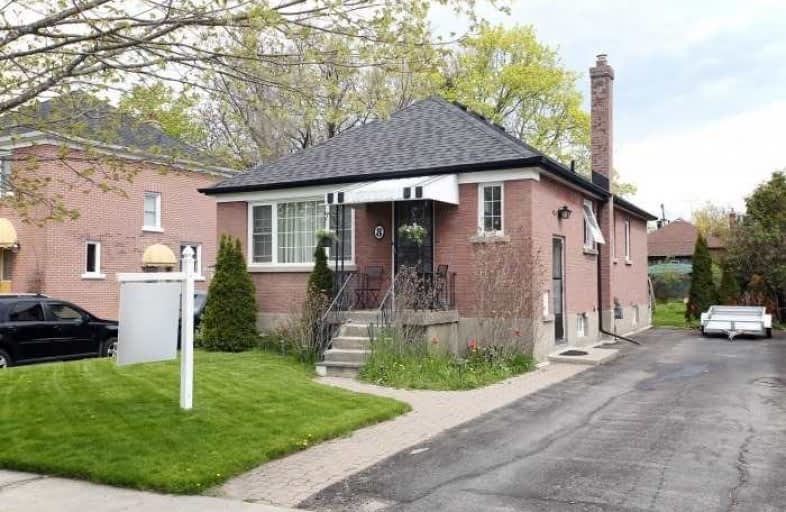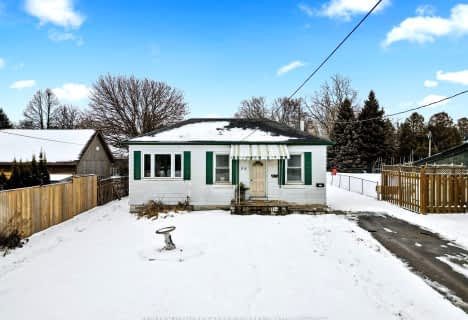
Dale Road Senior School
Elementary: Public
7.97 km
Dr M S Hawkins Senior School
Elementary: Public
1.74 km
Beatrice Strong Public School
Elementary: Public
0.72 km
Terry Fox Public School
Elementary: Public
7.99 km
Ganaraska Trail Public School
Elementary: Public
2.14 km
St. Anthony Catholic Elementary School
Elementary: Catholic
2.22 km
Clarke High School
Secondary: Public
24.99 km
Port Hope High School
Secondary: Public
1.68 km
Kenner Collegiate and Vocational Institute
Secondary: Public
34.97 km
Holy Cross Catholic Secondary School
Secondary: Catholic
35.31 km
St. Mary Catholic Secondary School
Secondary: Catholic
9.94 km
Cobourg Collegiate Institute
Secondary: Public
11.13 km




