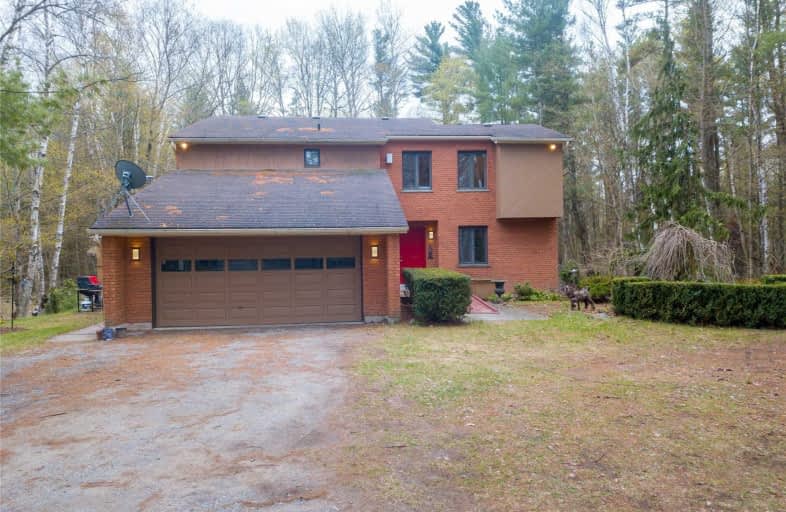Sold on May 17, 2019
Note: Property is not currently for sale or for rent.

-
Type: Detached
-
Style: 1 1/2 Storey
-
Size: 2000 sqft
-
Lot Size: 2311.15 x 1014.14 Feet
-
Age: 31-50 years
-
Taxes: $6,348 per year
-
Days on Site: 4 Days
-
Added: Sep 07, 2019 (4 days on market)
-
Updated:
-
Last Checked: 1 month ago
-
MLS®#: X4447705
-
Listed By: Royal lepage proalliance realty, brokerage
Private Country Home On 50 Acres. 3 Outbuildings: 5 Stall Horse Barn, W/ Loft And Paddocks; Work Shop And Pole Barn. Home Has 3 Bdrms & 2.5 Bthrms. Main Flr Is Bright & Open W/ Multiple W/Outs. Sunroom With Floor To Ceiling Windows, Looking Onto The Tranquil Setting. Fmly Rm W/ Fireplace And W/Out To Gazebo, Den (Possible 4th Bedroom Or Office), Mudroom W/ Inside Entry To Garage, Laundry. 2nd Flr Mstr W/ Ensuite And W/In Closet. Basement With Office!
Extras
Inclusions- Built-In Dishwasher, Refrigerator, Built-In Stove, Cook Top, Built-In Microwave, Central Vac, Garage Door Opener, Satellite Dish (Shaw), Smoke Detector, All Window Coverings And All Electrical Light Fixtures. Exclusions- Nil.
Property Details
Facts for 8625 Hillcrest Road, Port Hope
Status
Days on Market: 4
Last Status: Sold
Sold Date: May 17, 2019
Closed Date: Aug 16, 2019
Expiry Date: Nov 13, 2019
Sold Price: $990,000
Unavailable Date: May 17, 2019
Input Date: May 13, 2019
Prior LSC: Listing with no contract changes
Property
Status: Sale
Property Type: Detached
Style: 1 1/2 Storey
Size (sq ft): 2000
Age: 31-50
Area: Port Hope
Community: Rural Port Hope
Availability Date: Tbd
Assessment Amount: $518,250
Assessment Year: 2019
Inside
Bedrooms: 3
Bathrooms: 3
Kitchens: 1
Rooms: 11
Den/Family Room: Yes
Air Conditioning: Central Air
Fireplace: Yes
Laundry Level: Main
Central Vacuum: Y
Washrooms: 3
Utilities
Electricity: Yes
Gas: No
Cable: No
Telephone: Yes
Building
Basement: Full
Basement 2: Part Fin
Heat Type: Heat Pump
Heat Source: Electric
Exterior: Brick
Elevator: N
UFFI: No
Water Supply Type: Dug Well
Water Supply: Well
Special Designation: Unknown
Other Structures: Paddocks
Other Structures: Workshop
Parking
Driveway: Pvt Double
Garage Spaces: 2
Garage Type: Attached
Covered Parking Spaces: 2
Total Parking Spaces: 4
Fees
Tax Year: 2019
Tax Legal Description: Pt Lt 22 Con 8 Hope As In Ph37998; Port Hope
Taxes: $6,348
Highlights
Feature: Grnbelt/Cons
Feature: Level
Feature: Place Of Worship
Feature: School Bus Route
Feature: Skiing
Feature: Wooded/Treed
Land
Cross Street: Ganaraska Rd. / Oak
Municipality District: Port Hope
Fronting On: East
Parcel Number: 510520420
Pool: None
Sewer: Septic
Lot Depth: 1014.14 Feet
Lot Frontage: 2311.15 Feet
Acres: 50-99.99
Zoning: Residential
Farm: Horticulture
Waterfront: None
Additional Media
- Virtual Tour: https://maddoxmedia.ca/8625-hillcrest-rd-port-hope/
Rooms
Room details for 8625 Hillcrest Road, Port Hope
| Type | Dimensions | Description |
|---|---|---|
| Kitchen Main | 4.36 x 3.37 | |
| Family Main | 3.93 x 4.39 | |
| Sunroom Main | 5.10 x 3.91 | |
| Dining Main | 5.15 x 3.66 | |
| Den Main | 3.68 x 3.52 | |
| Laundry Main | 1.49 x 2.46 | |
| Foyer Main | 2.36 x 4.72 | |
| Mudroom Main | 2.38 x 2.13 | |
| Master 2nd | 4.21 x 4.21 | |
| 2nd Br 2nd | 3.02 x 3.07 | |
| 3rd Br 2nd | 3.63 x 3.02 | |
| Office Bsmt | 3.30 x 3.55 |
| XXXXXXXX | XXX XX, XXXX |
XXXX XXX XXXX |
$XXX,XXX |
| XXX XX, XXXX |
XXXXXX XXX XXXX |
$XXX,XXX |
| XXXXXXXX XXXX | XXX XX, XXXX | $990,000 XXX XXXX |
| XXXXXXXX XXXXXX | XXX XX, XXXX | $999,900 XXX XXXX |

North Hope Central Public School
Elementary: PublicNorth Cavan Public School
Elementary: PublicDr M S Hawkins Senior School
Elementary: PublicGanaraska Trail Public School
Elementary: PublicMillbrook/South Cavan Public School
Elementary: PublicSt. Anthony Catholic Elementary School
Elementary: CatholicÉSC Monseigneur-Jamot
Secondary: CatholicClarke High School
Secondary: PublicPort Hope High School
Secondary: PublicKenner Collegiate and Vocational Institute
Secondary: PublicHoly Cross Catholic Secondary School
Secondary: CatholicCrestwood Secondary School
Secondary: Public

