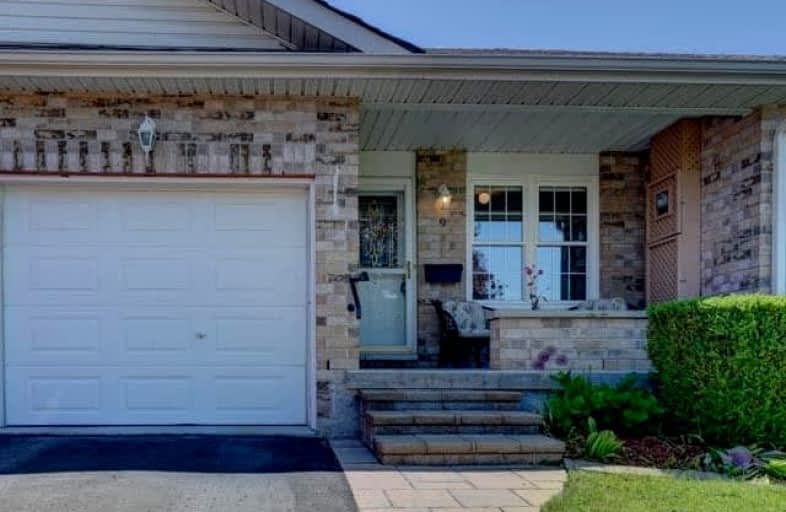Sold on Jun 25, 2022
Note: Property is not currently for sale or for rent.

-
Type: Att/Row/Twnhouse
-
Style: Bungalow
-
Size: 1100 sqft
-
Lot Size: 23.2 x 0 Feet
-
Age: 6-15 years
-
Taxes: $3,389 per year
-
Days on Site: 1 Days
-
Added: Jun 24, 2022 (1 day on market)
-
Updated:
-
Last Checked: 1 month ago
-
MLS®#: X5673955
-
Listed By: Royal lepage proalliance realty, brokerage
If You Are Looking For Low Maintenance Living, This 2 Bedroom, 2 Full Bath Townhouse Is The Perfect Home You Have Been Waiting For. This Open Concept Living And Dining Room Leads To Patio Doors Onto A Terrace Perfect For Early Morning Coffees And Alfresco Dining. The Kitchen Features Ample Cupboards With A Breakfast Bar Area For Easy Entertaining. The Spacious Primary Bedroom Offers Generously Sized Closet And Has Direct Access To 4Pc Bath And Main Floor Laundry. Partially Finished Basement Has Another Full Bath And Offers Loads Of Space For Your Imagination.
Property Details
Facts for 9 Talbot Drive, Port Hope
Status
Days on Market: 1
Last Status: Sold
Sold Date: Jun 25, 2022
Closed Date: Aug 26, 2022
Expiry Date: Nov 30, 2022
Sold Price: $597,500
Unavailable Date: Jun 25, 2022
Input Date: Jun 24, 2022
Prior LSC: Listing with no contract changes
Property
Status: Sale
Property Type: Att/Row/Twnhouse
Style: Bungalow
Size (sq ft): 1100
Age: 6-15
Area: Port Hope
Community: Port Hope
Availability Date: Immediately
Assessment Amount: $215,000
Assessment Year: 2022
Inside
Bedrooms: 2
Bathrooms: 2
Kitchens: 1
Rooms: 10
Den/Family Room: No
Air Conditioning: Central Air
Fireplace: No
Laundry Level: Main
Central Vacuum: Y
Washrooms: 2
Utilities
Electricity: Yes
Gas: Yes
Cable: Yes
Telephone: Yes
Building
Basement: Full
Basement 2: Part Fin
Heat Type: Forced Air
Heat Source: Gas
Exterior: Brick
Elevator: Y
UFFI: No
Water Supply: Municipal
Special Designation: Unknown
Other Structures: Garden Shed
Parking
Driveway: Private
Garage Spaces: 1
Garage Type: Attached
Covered Parking Spaces: 2
Total Parking Spaces: 3
Fees
Tax Year: 2021
Tax Legal Description: Pcl 2-2 Sec 39M815; Pt Blk 2 Pl 39M815 Port Hope
Taxes: $3,389
Highlights
Feature: Cul De Sac
Feature: Fenced Yard
Feature: Golf
Feature: Hospital
Feature: Library
Feature: Park
Land
Cross Street: Ward St / Talbot St
Municipality District: Port Hope
Fronting On: East
Parcel Number: 510820618
Pool: None
Sewer: Sewers
Lot Frontage: 23.2 Feet
Acres: < .50
Rooms
Room details for 9 Talbot Drive, Port Hope
| Type | Dimensions | Description |
|---|---|---|
| Kitchen Main | 3.39 x 4.27 | |
| Living Main | 3.42 x 5.67 | W/O To Patio |
| Dining Main | 3.42 x 5.67 | Open Concept, Combined W/Living |
| Prim Bdrm Main | 3.30 x 4.64 | W/I Closet |
| Laundry Main | 2.18 x 2.17 | |
| Bathroom Main | 2.18 x 3.23 | 4 Pc Bath |
| 2nd Br Main | 2.17 x 3.48 | |
| Utility Bsmt | 3.91 x 6.47 | |
| Bathroom Bsmt | 2.14 x 2.17 | 4 Pc Bath, Separate Shower |
| Rec Bsmt | 5.95 x 6.80 |
| XXXXXXXX | XXX XX, XXXX |
XXXX XXX XXXX |
$XXX,XXX |
| XXX XX, XXXX |
XXXXXX XXX XXXX |
$XXX,XXX | |
| XXXXXXXX | XXX XX, XXXX |
XXXXXXX XXX XXXX |
|
| XXX XX, XXXX |
XXXXXX XXX XXXX |
$XXX,XXX | |
| XXXXXXXX | XXX XX, XXXX |
XXXXXXXX XXX XXXX |
|
| XXX XX, XXXX |
XXXXXX XXX XXXX |
$XXX,XXX |
| XXXXXXXX XXXX | XXX XX, XXXX | $597,500 XXX XXXX |
| XXXXXXXX XXXXXX | XXX XX, XXXX | $599,900 XXX XXXX |
| XXXXXXXX XXXXXXX | XXX XX, XXXX | XXX XXXX |
| XXXXXXXX XXXXXX | XXX XX, XXXX | $649,900 XXX XXXX |
| XXXXXXXX XXXXXXXX | XXX XX, XXXX | XXX XXXX |
| XXXXXXXX XXXXXX | XXX XX, XXXX | $169,900 XXX XXXX |

Dale Road Senior School
Elementary: PublicDr M S Hawkins Senior School
Elementary: PublicBeatrice Strong Public School
Elementary: PublicTerry Fox Public School
Elementary: PublicGanaraska Trail Public School
Elementary: PublicSt. Anthony Catholic Elementary School
Elementary: CatholicClarke High School
Secondary: PublicPort Hope High School
Secondary: PublicKenner Collegiate and Vocational Institute
Secondary: PublicHoly Cross Catholic Secondary School
Secondary: CatholicSt. Mary Catholic Secondary School
Secondary: CatholicCobourg Collegiate Institute
Secondary: Public

