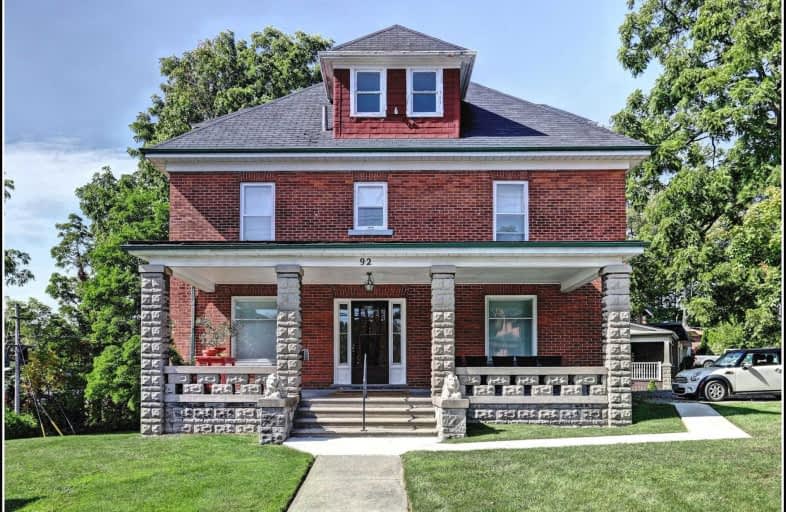
Dale Road Senior School
Elementary: Public
8.76 km
Dr M S Hawkins Senior School
Elementary: Public
1.37 km
Beatrice Strong Public School
Elementary: Public
1.30 km
Terry Fox Public School
Elementary: Public
8.40 km
Ganaraska Trail Public School
Elementary: Public
1.77 km
St. Anthony Catholic Elementary School
Elementary: Catholic
1.65 km
Clarke High School
Secondary: Public
24.74 km
Port Hope High School
Secondary: Public
1.30 km
Kenner Collegiate and Vocational Institute
Secondary: Public
36.01 km
Holy Cross Catholic Secondary School
Secondary: Catholic
36.33 km
St. Mary Catholic Secondary School
Secondary: Catholic
10.36 km
Cobourg Collegiate Institute
Secondary: Public
11.31 km






