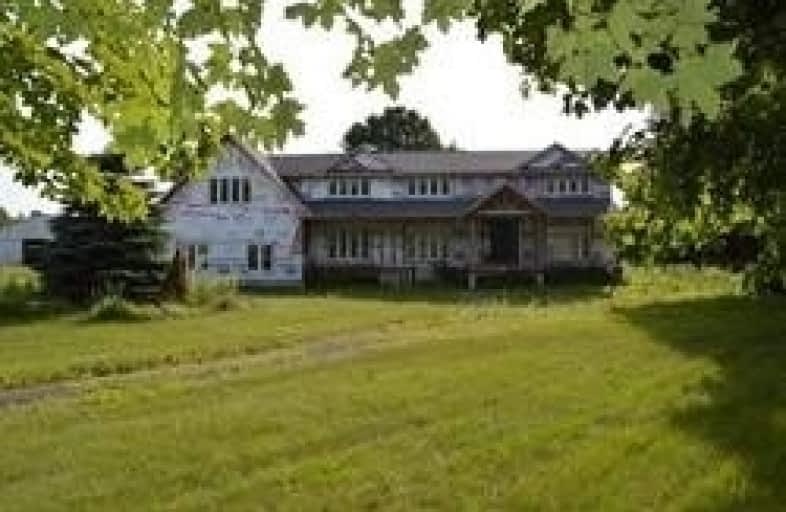Sold on Oct 25, 2019
Note: Property is not currently for sale or for rent.

-
Type: Detached
-
Style: 2-Storey
-
Size: 3500 sqft
-
Lot Size: 824.83 x 1315.98 Feet
-
Age: No Data
-
Taxes: $4,821 per year
-
Days on Site: 36 Days
-
Added: Oct 29, 2019 (1 month on market)
-
Updated:
-
Last Checked: 2 months ago
-
MLS®#: X4583784
-
Listed By: Canadian realty company ltd., brokerage
Fabulous 25 Acres W/800+' Frontage, Backing Onto The Ganaraska Forest (11,000 Acres, Extensive Trail System & Trout Stream) - Major Renovation Plus New Addition (Apprx. 4500 Sq.Ft.) -Appliances, New Windo,Doors, Lights,Engineered Hardwood,Vaulted Ceilings,2 Furnaces,1-2Pc Bath, 2-5Pc.Baths, R/I Bath In Basemt,Septic System Brand New 2017,Roof,Shingles,Dble Door Entry. In-Floor Heating In Triple Garage (45'X27'),3 Zone Hydronic Boiler System. Some Materials To
Extras
Finish Are Included Trim,Casing,Crown,Custom Designed Kit. Cabinetry,Vanities,Oak Treads & Rails For 3 Staircases,Permacon Stone/Cape Code Siding,Vinyl Shakes).80' X 110' Steel Arena W/Water.Picturesque & Diverse Property & Executive Home!
Property Details
Facts for 9344 Woodvale School Road, Port Hope
Status
Days on Market: 36
Last Status: Sold
Sold Date: Oct 25, 2019
Closed Date: Nov 21, 2019
Expiry Date: Nov 30, 2019
Sold Price: $850,000
Unavailable Date: Oct 25, 2019
Input Date: Sep 20, 2019
Property
Status: Sale
Property Type: Detached
Style: 2-Storey
Size (sq ft): 3500
Area: Port Hope
Community: Rural Port Hope
Availability Date: T.B.A.
Inside
Bedrooms: 4
Bathrooms: 3
Kitchens: 1
Rooms: 11
Den/Family Room: Yes
Air Conditioning: None
Fireplace: No
Laundry Level: Main
Central Vacuum: N
Washrooms: 3
Building
Basement: Full
Basement 2: Part Fin
Heat Type: Forced Air
Heat Source: Propane
Exterior: Stone
Exterior: Wood
Elevator: N
UFFI: No
Water Supply Type: Drilled Well
Water Supply: Well
Special Designation: Unknown
Other Structures: Indoor Arena
Retirement: N
Parking
Driveway: Circular
Garage Spaces: 3
Garage Type: Attached
Covered Parking Spaces: 12
Total Parking Spaces: 15
Fees
Tax Year: 2019
Tax Legal Description: Conc.9, Pt Lt 5, 9R466 Part 2
Taxes: $4,821
Land
Cross Street: Woodvale School Rd/C
Municipality District: Port Hope
Fronting On: West
Pool: None
Sewer: Septic
Lot Depth: 1315.98 Feet
Lot Frontage: 824.83 Feet
Acres: 25-49.99
Rooms
Room details for 9344 Woodvale School Road, Port Hope
| Type | Dimensions | Description |
|---|---|---|
| Living Main | 8.60 x 11.90 | Open Concept |
| Kitchen Main | 8.60 x 11.90 | Open Concept |
| Dining Main | 8.60 x 11.90 | Open Concept |
| Office Main | 3.00 x 4.50 | |
| Mudroom Main | 3.10 x 5.80 | |
| Laundry Main | 2.10 x 2.95 | |
| Master Upper | 4.50 x 8.60 | Vaulted Ceiling |
| 2nd Br Upper | 3.65 x 4.15 | |
| 3rd Br Upper | 4.05 x 4.15 | |
| 4th Br Upper | 3.05 x 3.15 | |
| Great Rm Upper | 7.65 x 12.30 |
| XXXXXXXX | XXX XX, XXXX |
XXXX XXX XXXX |
$XXX,XXX |
| XXX XX, XXXX |
XXXXXX XXX XXXX |
$XXX,XXX | |
| XXXXXXXX | XXX XX, XXXX |
XXXXXXX XXX XXXX |
|
| XXX XX, XXXX |
XXXXXX XXX XXXX |
$X,XXX,XXX | |
| XXXXXXXX | XXX XX, XXXX |
XXXX XXX XXXX |
$XXX,XXX |
| XXX XX, XXXX |
XXXXXX XXX XXXX |
$XXX,XXX |
| XXXXXXXX XXXX | XXX XX, XXXX | $850,000 XXX XXXX |
| XXXXXXXX XXXXXX | XXX XX, XXXX | $996,900 XXX XXXX |
| XXXXXXXX XXXXXXX | XXX XX, XXXX | XXX XXXX |
| XXXXXXXX XXXXXX | XXX XX, XXXX | $1,100,000 XXX XXXX |
| XXXXXXXX XXXX | XXX XX, XXXX | $720,000 XXX XXXX |
| XXXXXXXX XXXXXX | XXX XX, XXXX | $749,000 XXX XXXX |

North Hope Central Public School
Elementary: PublicPlainville Public School
Elementary: PublicDr M S Hawkins Senior School
Elementary: PublicGanaraska Trail Public School
Elementary: PublicMillbrook/South Cavan Public School
Elementary: PublicSt. Anthony Catholic Elementary School
Elementary: CatholicÉSC Monseigneur-Jamot
Secondary: CatholicPort Hope High School
Secondary: PublicKenner Collegiate and Vocational Institute
Secondary: PublicHoly Cross Catholic Secondary School
Secondary: CatholicCrestwood Secondary School
Secondary: PublicSt. Peter Catholic Secondary School
Secondary: Catholic

