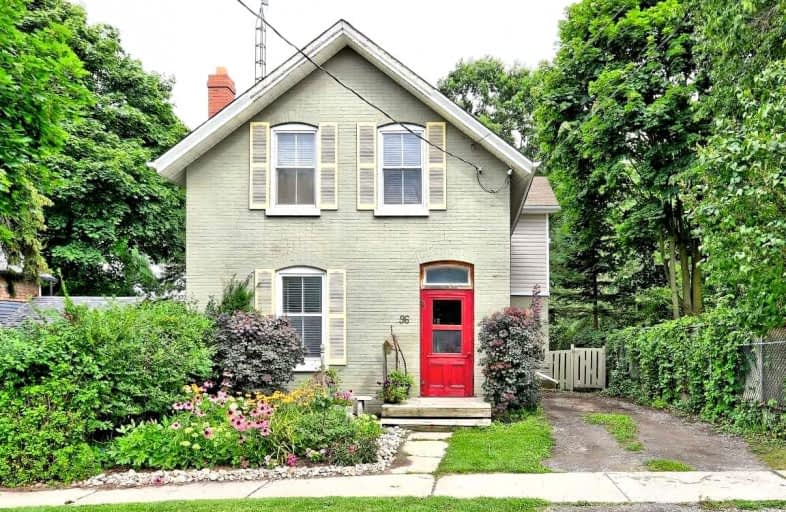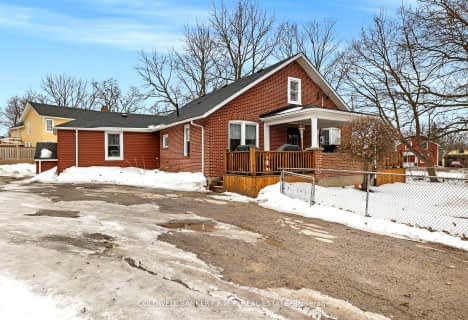
Dale Road Senior School
Elementary: Public
10.03 km
Dr M S Hawkins Senior School
Elementary: Public
1.15 km
Beatrice Strong Public School
Elementary: Public
2.55 km
Terry Fox Public School
Elementary: Public
9.55 km
Ganaraska Trail Public School
Elementary: Public
1.28 km
St. Anthony Catholic Elementary School
Elementary: Catholic
0.92 km
Clarke High School
Secondary: Public
23.79 km
Port Hope High School
Secondary: Public
1.11 km
Kenner Collegiate and Vocational Institute
Secondary: Public
36.81 km
Holy Cross Catholic Secondary School
Secondary: Catholic
37.07 km
St. Mary Catholic Secondary School
Secondary: Catholic
11.51 km
Cobourg Collegiate Institute
Secondary: Public
12.32 km







