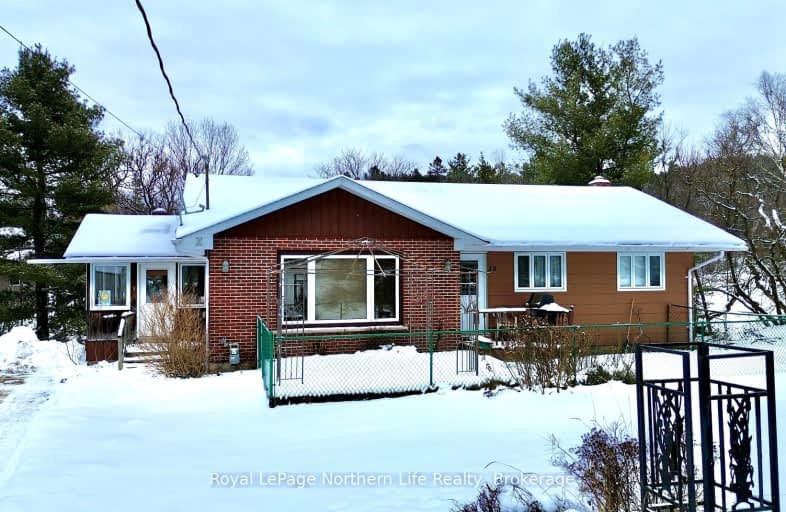Car-Dependent
- Some errands can be accomplished on foot.
50
/100
Somewhat Bikeable
- Most errands require a car.
43
/100

South Shore Education Centre
Elementary: Public
11.89 km
St Gregory Separate School
Elementary: Catholic
1.05 km
M T Davidson Public School
Elementary: Public
15.78 km
École séparée Saint-Thomas-D'Aquin
Elementary: Catholic
13.11 km
Mapleridge Public School
Elementary: Public
0.41 km
St Theresa School
Elementary: Catholic
17.20 km
École secondaire publique Odyssée
Secondary: Public
28.12 km
Almaguin Highlands Secondary School
Secondary: Public
26.74 km
West Ferris Secondary School
Secondary: Public
22.64 km
École secondaire catholique Algonquin
Secondary: Catholic
27.59 km
Chippewa Secondary School
Secondary: Public
26.71 km
St Joseph-Scollard Hall Secondary School
Secondary: Catholic
27.83 km
-
Memory Tree Park
Callander ON P0H 1H0 15.38km -
The Awesome Park
22.21km -
Lee Park
22 Memorial Dr, North Bay ON 25.39km
-
Scotiabank
56 Mississaga St E, Powassan ON P0H 1Z0 0.3km -
Scotiabank
475 Main St, Powassan ON P0H 1Z0 0.32km -
Callander Antique Market
26 Main St N, Callander ON P0H 1H0 16.09km


