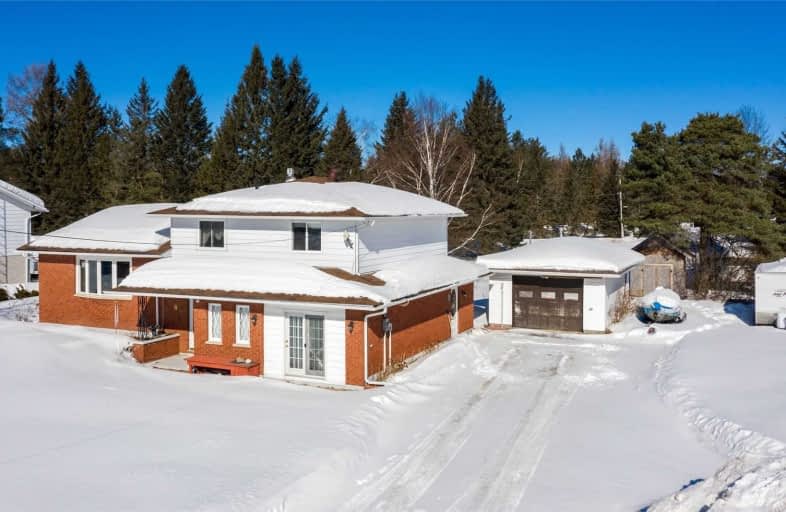Inactive on Dec 31, 2017
Note: Property is not currently for sale or for rent.

-
Type: Detached
-
Style: Other
-
Lot Size: 165 x 99.66
-
Age: No Data
-
Taxes: $2,086 per year
-
Days on Site: 354 Days
-
Added: Dec 16, 2024 (11 months on market)
-
Updated:
-
Last Checked: 3 months ago
-
MLS®#: X10714981
-
Listed By: Realty executives local hummingbird inc., brokerage
180 Main Street, Trout Creek - This beautifully maintained brick split level home located near all local amenities is a must see. A traditional home with three bedrooms and bath on the upper level, living, dining and kitchen on the main level. This home has been upgraded to include a large spacious walk-in mud/laundry room, powder bath, and large den/office area. The double garage has been converted to additional family living space to include a kitchen and a double sided natural gas fireplace that adds comfort and character to the home. A detached garage and large landscaped yard complete the package. This home is easily converted into two separate units for those looking for a mortgage helper rental or granny suite. Convect Air electric heat, which is much more energy efficient than electric baseboards. The self-contained units have their own thermostats. 0.38 Acre lot. ORGANIZED. Priced to sell at $235,900.
Property Details
Facts for 180 MAIN Street West, Powassan
Status
Days on Market: 354
Last Status: Expired
Sold Date: Jun 28, 2025
Closed Date: Nov 30, -0001
Expiry Date: Dec 31, 2017
Unavailable Date: Dec 31, 2017
Input Date: Jan 11, 2017
Prior LSC: Listing with no contract changes
Property
Status: Sale
Property Type: Detached
Style: Other
Area: Powassan
Availability Date: Flexible
Inside
Bedrooms: 3
Bathrooms: 2
Kitchens: 1
Rooms: 12
Fireplace: No
Washrooms: 2
Utilities
Electricity: Yes
Gas: Yes
Cable: Yes
Telephone: Yes
Building
Heat Type: Other
Heat Source: Gas
Exterior: Brick
Exterior: Vinyl Siding
Water Supply Type: Drilled Well
Water Supply: Well
Special Designation: Unknown
Parking
Driveway: Other
Garage Type: Detached
Fees
Tax Year: 2016
Tax Legal Description: PCL 17424 SEC NS; LT 25 N/S MAIN ST PL M12; PT LT 26 N/S MAIN ST
Taxes: $2,086
Land
Cross Street: Hwy 11 to Hwy 522, r
Municipality District: Powassan
Pool: None
Sewer: Septic
Lot Depth: 99.66
Lot Frontage: 165
Lot Irregularities: 165'X99.66' (0.38A)
Zoning: RES
Access To Property: Yr Rnd Municpal Rd
Rooms
Room details for 180 MAIN Street West, Powassan
| Type | Dimensions | Description |
|---|---|---|
| Living 2nd | 5.84 x 4.31 | |
| Dining 2nd | 3.91 x 2.74 | |
| Kitchen 2nd | 3.30 x 3.53 | |
| Prim Bdrm 3rd | 3.53 x 3.86 | |
| Br 3rd | 4.82 x 2.97 | |
| Br 3rd | 3.25 x 3.45 | |
| Bathroom 3rd | - | |
| Family Main | 6.35 x 5.63 | |
| Den Main | 4.26 x 4.01 | |
| Laundry Main | 1.98 x 3.60 | |
| Bathroom Main | - |
| XXXXXXXX | XXX XX, XXXX |
XXXXXXXX XXX XXXX |
|
| XXX XX, XXXX |
XXXXXX XXX XXXX |
$XXX,XXX | |
| XXXXXXXX | XXX XX, XXXX |
XXXXXXXX XXX XXXX |
|
| XXX XX, XXXX |
XXXXXX XXX XXXX |
$XXX,XXX | |
| XXXXXXXX | XXX XX, XXXX |
XXXX XXX XXXX |
$XXX,XXX |
| XXX XX, XXXX |
XXXXXX XXX XXXX |
$XXX,XXX |
| XXXXXXXX XXXXXXXX | XXX XX, XXXX | XXX XXXX |
| XXXXXXXX XXXXXX | XXX XX, XXXX | $235,900 XXX XXXX |
| XXXXXXXX XXXXXXXX | XXX XX, XXXX | XXX XXXX |
| XXXXXXXX XXXXXX | XXX XX, XXXX | $235,900 XXX XXXX |
| XXXXXXXX XXXX | XXX XX, XXXX | $347,500 XXX XXXX |
| XXXXXXXX XXXXXX | XXX XX, XXXX | $359,900 XXX XXXX |

South Shore Education Centre
Elementary: PublicSt Gregory Separate School
Elementary: CatholicSouth River Public School
Elementary: PublicSundridge Centennial Public School
Elementary: PublicÉcole séparée Saint-Thomas-D'Aquin
Elementary: CatholicMapleridge Public School
Elementary: PublicÉcole secondaire publique Odyssée
Secondary: PublicAlmaguin Highlands Secondary School
Secondary: PublicWest Ferris Secondary School
Secondary: PublicÉcole secondaire catholique Algonquin
Secondary: CatholicChippewa Secondary School
Secondary: PublicSt Joseph-Scollard Hall Secondary School
Secondary: Catholic