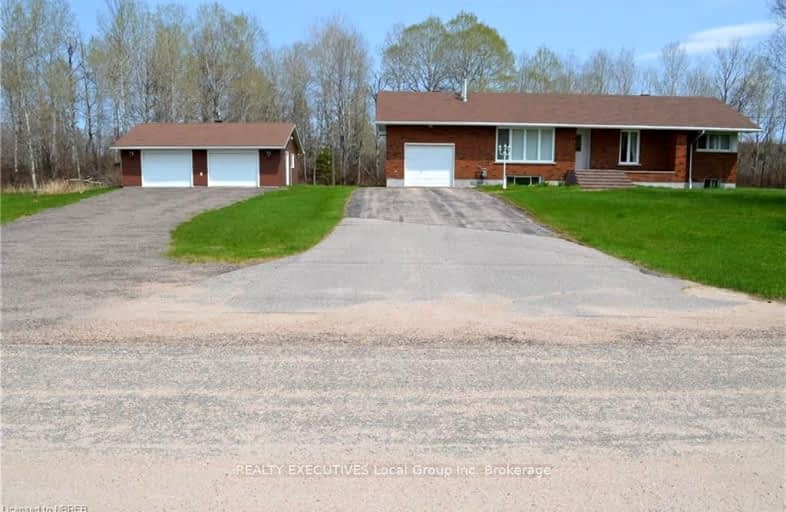Car-Dependent
- Almost all errands require a car.
Somewhat Bikeable
- Almost all errands require a car.

South Shore Education Centre
Elementary: PublicSt Gregory Separate School
Elementary: CatholicM T Davidson Public School
Elementary: PublicSouth River Public School
Elementary: PublicÉcole séparée Saint-Thomas-D'Aquin
Elementary: CatholicMapleridge Public School
Elementary: PublicÉcole secondaire publique Odyssée
Secondary: PublicAlmaguin Highlands Secondary School
Secondary: PublicWest Ferris Secondary School
Secondary: PublicÉcole secondaire catholique Algonquin
Secondary: CatholicChippewa Secondary School
Secondary: PublicSt Joseph-Scollard Hall Secondary School
Secondary: Catholic






