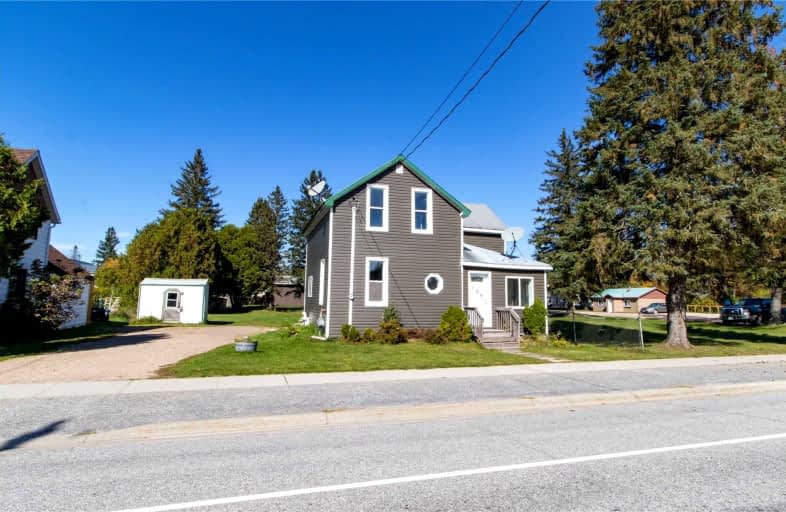Sold on Oct 19, 2021
Note: Property is not currently for sale or for rent.

-
Type: Detached
-
Style: 1 1/2 Storey
-
Size: 700 sqft
-
Lot Size: 66 x 165 Feet
-
Age: 100+ years
-
Taxes: $1,200 per year
-
Days on Site: 7 Days
-
Added: Oct 12, 2021 (1 week on market)
-
Updated:
-
Last Checked: 3 months ago
-
MLS®#: X5401308
-
Listed By: Keller williams experience realty, brokerage
First Time Home Buyers Or Buyers Looking For A Turnkey House With A Big Backyard, This Property Is A Must See.This 3 Bed 2 Bath House Has Plenty Of Room With A Large Kitchen, Living/ Dining Room Area And A Bonus 3 Season Room. Noticeably, A Ton Of Hard Work Has Been Put Into This House Including New Floors, New Siding, New Paint, Upgraded 3 Season Room And Many More Leaving You With A Clean, Bright Home Ready To Live In.
Extras
This Property Has A Big, Semi Private Backyard With 6+ Parking In The Driveway And A Workshop At The Back Of The House. Just A Short Walk From The General Store And Easy Access To Hwy 11 This Property Is About 30 Minutes South Of North Bay.
Property Details
Facts for 126 Main Street West, Powassan
Status
Days on Market: 7
Last Status: Sold
Sold Date: Oct 19, 2021
Closed Date: Dec 10, 2021
Expiry Date: Mar 12, 2022
Sold Price: $296,100
Unavailable Date: Oct 19, 2021
Input Date: Oct 13, 2021
Prior LSC: Listing with no contract changes
Property
Status: Sale
Property Type: Detached
Style: 1 1/2 Storey
Size (sq ft): 700
Age: 100+
Area: Powassan
Availability Date: Immediate
Assessment Amount: $101,000
Assessment Year: 2016
Inside
Bedrooms: 3
Bathrooms: 2
Kitchens: 1
Rooms: 3
Den/Family Room: No
Air Conditioning: None
Fireplace: No
Washrooms: 2
Building
Basement: Part Bsmt
Basement 2: Unfinished
Heat Type: Forced Air
Heat Source: Gas
Exterior: Vinyl Siding
Water Supply Type: Drilled Well
Water Supply: Well
Special Designation: Unknown
Parking
Driveway: Private
Garage Type: None
Covered Parking Spaces: 6
Total Parking Spaces: 6
Fees
Tax Year: 2021
Tax Legal Description: Pcl 7995 Sec Ns; Lt 10 N/S Main St Pl M5; Powassan
Taxes: $1,200
Land
Cross Street: Hwy 522 To Main St
Municipality District: Powassan
Fronting On: North
Parcel Number: 522100253
Pool: None
Sewer: Septic
Lot Depth: 165 Feet
Lot Frontage: 66 Feet
Acres: < .50
Zoning: Residential
Rooms
Room details for 126 Main Street West, Powassan
| Type | Dimensions | Description |
|---|---|---|
| Kitchen Main | 4.57 x 3.99 | |
| Bathroom Main | 2.08 x 2.26 | 4 Pc Bath |
| Foyer Main | 1.57 x 2.39 | |
| Living Main | 7.01 x 3.15 | |
| Sunroom Main | 8.46 x 2.82 | |
| Prim Bdrm 2nd | 3.15 x 3.56 | |
| Bathroom 2nd | 1.04 x 2.59 | 3 Pc Bath |
| Br 2nd | 2.79 x 3.63 | |
| Br 2nd | 2.39 x 3.86 |
| XXXXXXXX | XXX XX, XXXX |
XXXX XXX XXXX |
$XXX,XXX |
| XXX XX, XXXX |
XXXXXX XXX XXXX |
$XXX,XXX |
| XXXXXXXX XXXX | XXX XX, XXXX | $296,100 XXX XXXX |
| XXXXXXXX XXXXXX | XXX XX, XXXX | $275,000 XXX XXXX |

South Shore Education Centre
Elementary: PublicSt Gregory Separate School
Elementary: CatholicSouth River Public School
Elementary: PublicSundridge Centennial Public School
Elementary: PublicÉcole séparée Saint-Thomas-D'Aquin
Elementary: CatholicMapleridge Public School
Elementary: PublicÉcole secondaire publique Odyssée
Secondary: PublicAlmaguin Highlands Secondary School
Secondary: PublicWest Ferris Secondary School
Secondary: PublicÉcole secondaire catholique Algonquin
Secondary: CatholicChippewa Secondary School
Secondary: PublicSt Joseph-Scollard Hall Secondary School
Secondary: Catholic

