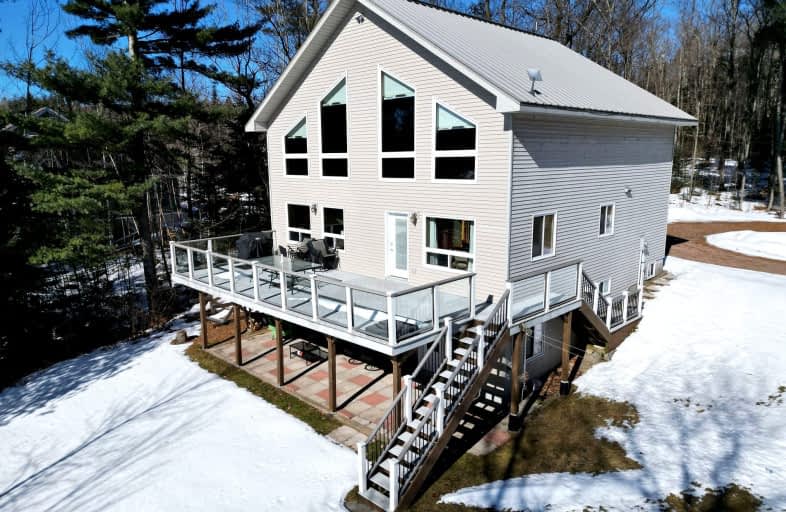
Video Tour
Car-Dependent
- Almost all errands require a car.
0
/100
Somewhat Bikeable
- Almost all errands require a car.
17
/100

South Shore Education Centre
Elementary: Public
8.37 km
St Gregory Separate School
Elementary: Catholic
13.14 km
M T Davidson Public School
Elementary: Public
25.62 km
South River Public School
Elementary: Public
22.53 km
Mapleridge Public School
Elementary: Public
13.69 km
St Theresa School
Elementary: Catholic
26.41 km
École secondaire publique Odyssée
Secondary: Public
34.92 km
Almaguin Highlands Secondary School
Secondary: Public
22.61 km
West Ferris Secondary School
Secondary: Public
29.36 km
École secondaire catholique Algonquin
Secondary: Catholic
33.38 km
Chippewa Secondary School
Secondary: Public
32.54 km
St Joseph-Scollard Hall Secondary School
Secondary: Catholic
33.92 km
-
Mikisew
Sundridge ON 22.05km -
Mikisew Provincial Park
South River ON P0A 1X0 22.56km -
Memory Tree Park
Callander ON P0H 1H0 25.13km
-
Scotiabank
475 Main St, Powassan ON P0H 1Z0 13.84km -
Scotiabank
56 Mississaga St E, Powassan ON P0H 1Z0 13.84km -
Kawartha Credit Union
83 Ottawa Ave Epo, South River ON P0A 1X0 22.62km

