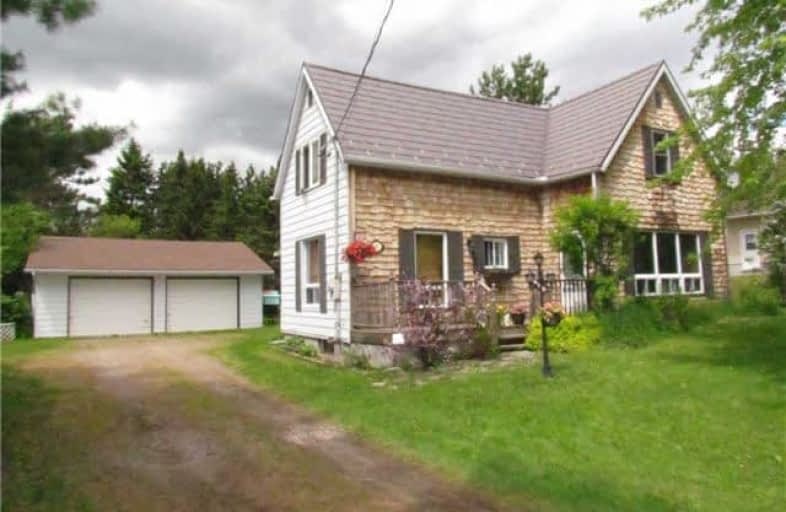
South Shore Education Centre
Elementary: Public
11.76 km
St Gregory Separate School
Elementary: Catholic
1.11 km
M T Davidson Public School
Elementary: Public
15.34 km
École séparée Saint-Thomas-D'Aquin
Elementary: Catholic
12.76 km
Mapleridge Public School
Elementary: Public
0.74 km
St Theresa School
Elementary: Catholic
16.76 km
École secondaire publique Odyssée
Secondary: Public
27.68 km
Almaguin Highlands Secondary School
Secondary: Public
27.17 km
West Ferris Secondary School
Secondary: Public
22.20 km
École secondaire catholique Algonquin
Secondary: Catholic
27.15 km
Chippewa Secondary School
Secondary: Public
26.27 km
St Joseph-Scollard Hall Secondary School
Secondary: Catholic
27.39 km


