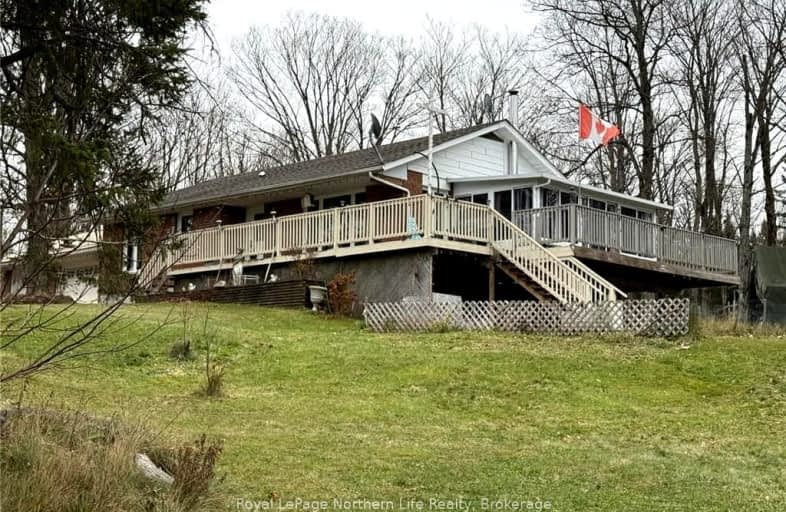Car-Dependent
- Almost all errands require a car.
0
/100
Somewhat Bikeable
- Almost all errands require a car.
24
/100

St Gregory Separate School
Elementary: Catholic
5.90 km
M T Davidson Public School
Elementary: Public
16.40 km
Ferris Glen Public School
Elementary: Public
20.23 km
École séparée Saint-Thomas-D'Aquin
Elementary: Catholic
11.46 km
Mapleridge Public School
Elementary: Public
5.19 km
St Theresa School
Elementary: Catholic
18.03 km
École secondaire publique Odyssée
Secondary: Public
29.34 km
Almaguin Highlands Secondary School
Secondary: Public
27.65 km
West Ferris Secondary School
Secondary: Public
24.19 km
École secondaire catholique Algonquin
Secondary: Catholic
29.24 km
Chippewa Secondary School
Secondary: Public
28.38 km
St Joseph-Scollard Hall Secondary School
Secondary: Catholic
29.34 km


