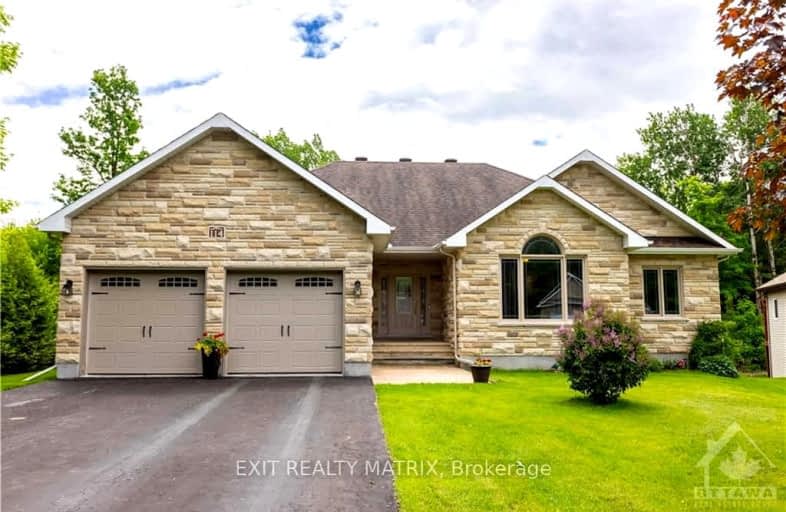
Car-Dependent
- Almost all errands require a car.
Somewhat Bikeable
- Most errands require a car.

École élémentaire catholique Notre-Dame-du-Rosaire
Elementary: CatholicÉcole intermédiaire catholique - Pavillon Embrun
Elementary: CatholicÉcole élémentaire publique De la Rivière Castor
Elementary: PublicCambridge Public School
Elementary: PublicÉcole élémentaire catholique Saint-Viateur
Elementary: CatholicÉcole élémentaire catholique Embrun - Pav. Saint-Jean/Pav. La Croisée
Elementary: CatholicÉcole secondaire L'Académie de la Seigneurie
Secondary: PublicCentre d'éduc./form. de l'Est ontarien
Secondary: CatholicCentre d'éducation et de formation de
Secondary: PublicSt Francis Xavier Catholic High School
Secondary: CatholicÉcole secondaire catholique Embrun
Secondary: CatholicÉcole secondaire catholique de Casselman
Secondary: Catholic-
Rodolphe Park
5.39km -
Russell Fairgrounds
1076 Concession St, Russell ON K4R 1E8 12.07km -
Parc Alcide Trudeau
5717 Rockdale Rd, ON 12.93km
-
TD Bank Financial Group
715 Limoges Rd, Limoges ON K0A 2M0 4.19km -
Caisse Populaire de Limoges
523 Limoges Rd (Des Pins), Limoges ON K0A 2M0 5.53km -
TD Bank Financial Group
1044 St Guillaume Rd, Embrun ON K0A 1W0 8.04km
- 3 bath
- 3 bed
93 LAROSE Lane, The Nation, Ontario • K0A 1W0 • 605 - The Nation Municipality
- 2 bath
- 3 bed
951 DU CASTOR Road, The Nation, Ontario • K0A 3C0 • 605 - The Nation Municipality




