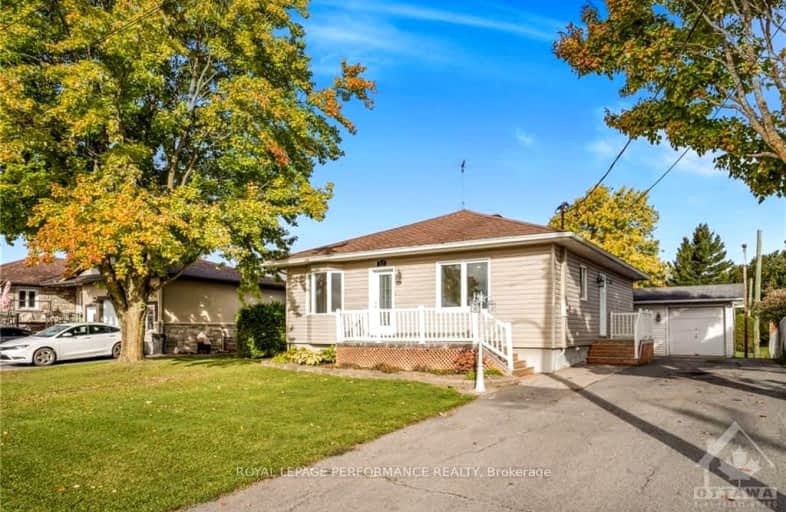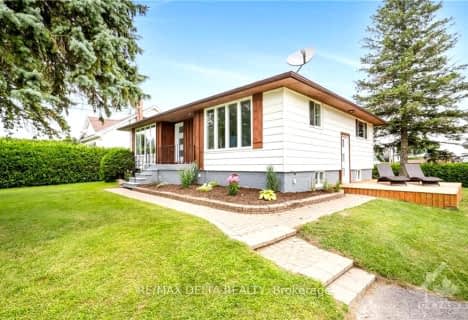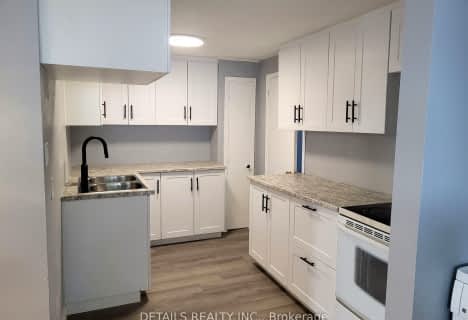
École élémentaire catholique La Source
Elementary: CatholicÉcole intermédiaire catholique - Pavillon Plantagenet
Elementary: CatholicMaxville Public School
Elementary: PublicÉcole élémentaire catholique Saint-Isidore
Elementary: CatholicÉcole élémentaire catholique Saint-Paul
Elementary: CatholicÉcole élémentaire catholique Saint-Victor
Elementary: CatholicÉcole secondaire L'Académie de la Seigneurie
Secondary: PublicCentre d'éduc./form. de l'Est ontarien
Secondary: CatholicCentre d'éducation et de formation de
Secondary: PublicÉcole secondaire catholique de Plantagenet
Secondary: CatholicTagwi Secondary School
Secondary: PublicÉcole secondaire catholique de Casselman
Secondary: Catholic-
Maxville Fair Grounds
35 Fair St, Maxville ON K0C 1T0 11.14km -
Moose Creek Ball Diamond
15.04km -
Dynamo Industries
661 County Rd 9, Plantagenet ON K0B 1L0 15.58km
-
Scotiabank
4531 Ste Catherine St, St Isidore ON K0C 2B0 0.21km -
Scotiabank
4 Mechanic St E (Maxville Main St), Maxville ON K0C 1T0 11.51km -
Scotiabank
29 Richer Cercle, Casselman ON K0A 1M0 16.28km
- 2 bath
- 3 bed
4559 Ste Catherine Street, The Nation, Ontario • K0C 2B0 • 605 - The Nation Municipality
- 2 bath
- 3 bed
- 1100 sqft
1 Madeleine Place, The Nation, Ontario • K0C 2B0 • 605 - The Nation Municipality







