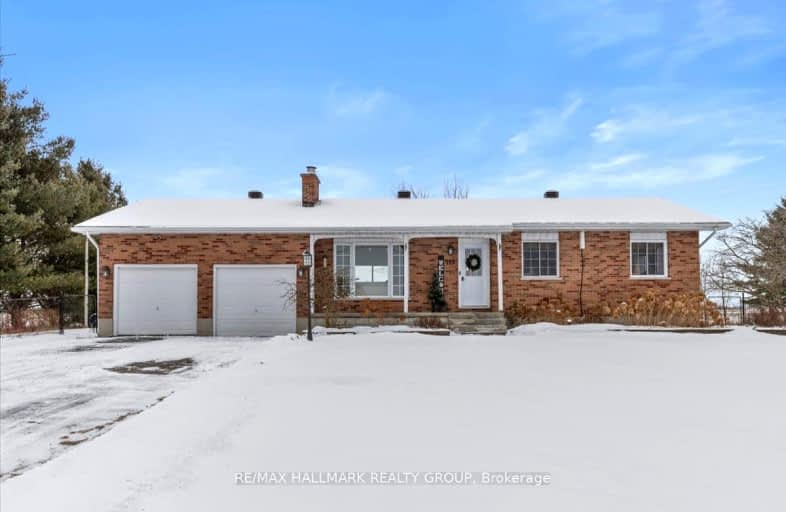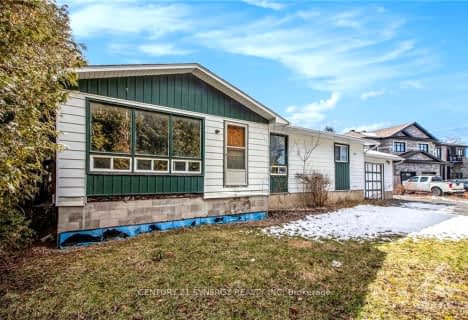Car-Dependent
- Almost all errands require a car.
Somewhat Bikeable
- Most errands require a car.

École élémentaire catholique Saint-Albert
Elementary: CatholicÉcole élémentaire catholique La Source
Elementary: CatholicÉcole élémentaire catholique Saint-Isidore
Elementary: CatholicÉcole élémentaire L'Académie de la Seigneurie
Elementary: PublicÉcole intermédiaire catholique - Pavillon Casselman
Elementary: CatholicÉcole élémentaire catholique de Casselman - Pav. St-Paul/Ste-Euphémie
Elementary: CatholicÉcole secondaire L'Académie de la Seigneurie
Secondary: PublicCentre d'éduc./form. de l'Est ontarien
Secondary: CatholicCentre d'éducation et de formation de
Secondary: PublicSt Francis Xavier Catholic High School
Secondary: CatholicTagwi Secondary School
Secondary: PublicÉcole secondaire catholique de Casselman
Secondary: Catholic-
Parc Richelieu
Casselman ON 4.79km -
Country Living Dog Resort
1183 St Albert Rd, St-Albert ON 9.76km -
Moose Creek Ball Diamond
10.56km
-
Scotiabank
29 Richer Cercle, Casselman ON K0A 1M0 4.67km -
Banque Nationale du Canada
90 Lafleche Blvd, Casselman ON K0A 1M0 4.75km -
HSBC ATM
3779 Champlain St, Bourget ON K0A 1E0 9.33km
- — bath
- — bed
280 ROUTE 300 Road, The Nation, Ontario • K0A 1M0 • 605 - The Nation Municipality




