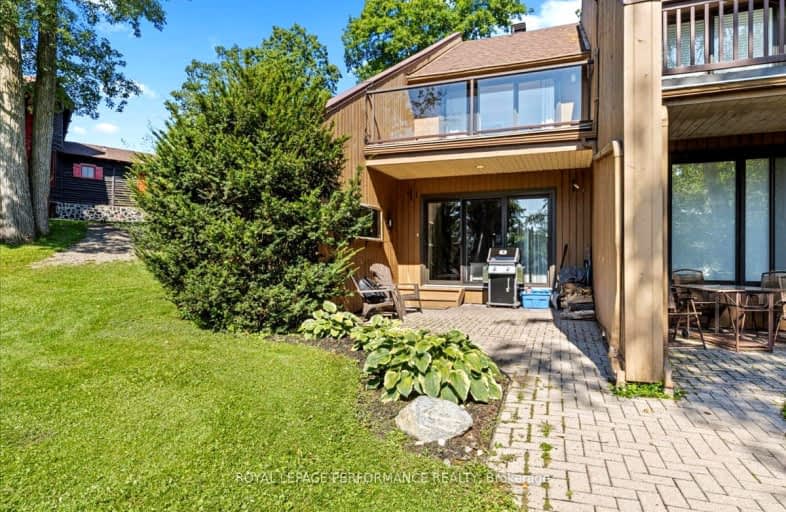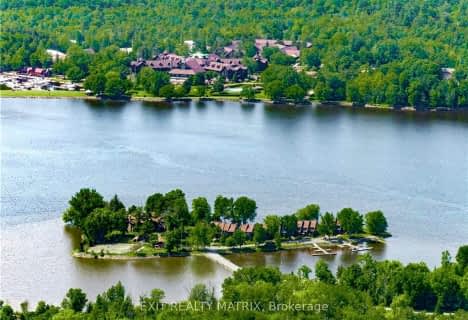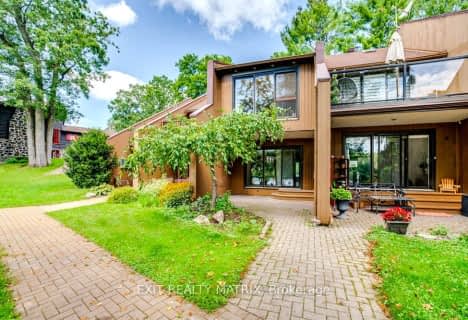
Car-Dependent
- Almost all errands require a car.
Somewhat Bikeable
- Most errands require a car.

École élémentaire catholique Du Rosaire
Elementary: CatholicÉcole intermédiaire catholique - Pavillon Plantagenet
Elementary: CatholicÉcole élémentaire catholique Saint-Joseph (Wendover)
Elementary: CatholicÉcole élémentaire catholique Saint-Paul
Elementary: CatholicÉcole élémentaire catholique Saint-Victor
Elementary: CatholicÉcole élémentaire catholique Saint-Jean-Baptiste
Elementary: CatholicPrescott-Russell Eastern Ontario
Secondary: PublicÉcole secondaire publique Le Sommet
Secondary: PublicÉcole secondaire catholique de Plantagenet
Secondary: CatholicSt Francis Xavier Catholic High School
Secondary: CatholicVankleek Hill Collegiate Institute
Secondary: PublicÉcole secondaire catholique régionale de Hawkesbury
Secondary: Catholic-
Manoir Papineau
Québec 0.73km -
Carré Ste-Angélique
Papineauville QC 6.39km -
La Cote
6.84km
-
HSBC ATM
509 Notre Dame Rue, Montebello QC J0V 1L0 1.13km -
Banque Nationale du Canada
256 Papineau Rue, Papineauville QC J0V 1R0 6.3km -
Caisse Desjardins
499 St Philippe St, Alfred ON K0B 1A0 10.26km
- 1 bath
- 2 bed
- 900 sqft
14-2890 PRESQU'ILE Road, Alfred and Plantagenet, Ontario • K0B 1J0 • 610 - Alfred and Plantagenet Twp
- 3 bath
- 2 bed
- 1400 sqft
03-2890 Presquile Road, Alfred and Plantagenet, Ontario • K0B 1J0 • 610 - Alfred and Plantagenet Twp



