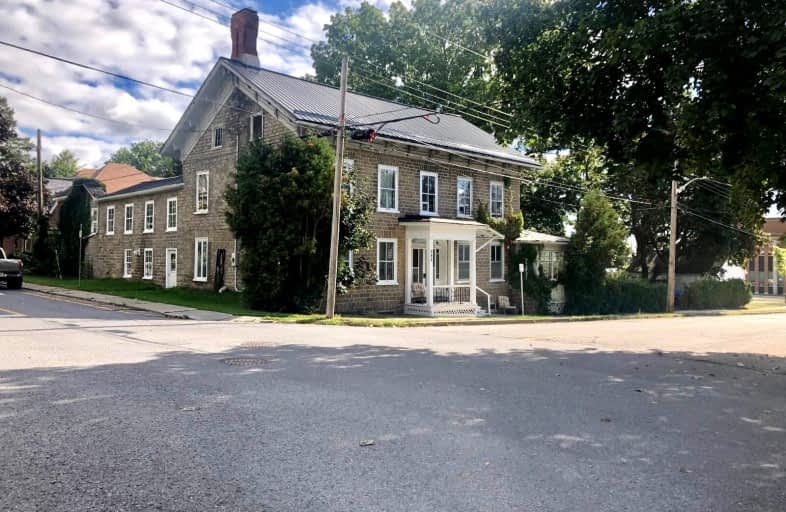Very Walkable
- Most errands can be accomplished on foot.
Somewhat Bikeable
- Most errands require a car.

South Edwardsburg Public School
Elementary: PublicCentennial 67 Public School
Elementary: PublicSouth Grenville Intermediate School
Elementary: PublicWellington Elementary Public School
Elementary: PublicMaynard Public School
Elementary: PublicSt. Mark Catholic School
Elementary: CatholicÉcole secondaire catholique Académie catholique Ange-Gabriel
Secondary: CatholicSeaway District High School
Secondary: PublicSouth Grenville District High School
Secondary: PublicBrockville Collegiate Institute
Secondary: PublicSt Mary's High School
Secondary: CatholicThousand Islands Secondary School
Secondary: Public-
Sarah Spencer Park
Churchhill Rd, Prescott ON K0E 1T0 1.01km -
Greenbelt Park
124-126 N Water St, Ogdensburg, NY 13669 2.01km -
Ogdensburg Recreation Director
100 Riverside Ave, Ogdensburg, NY 13669 2.01km
-
BMO Bank of Montreal
138 King St, Prescott ON K0E 1T0 0.2km -
TD Bank Financial Group
100 King St W, Prescott ON K0E 1T0 0.22km -
TD Canada Trust Branch and ATM
100 King St W, Prescott ON K0E 1T0 0.22km


