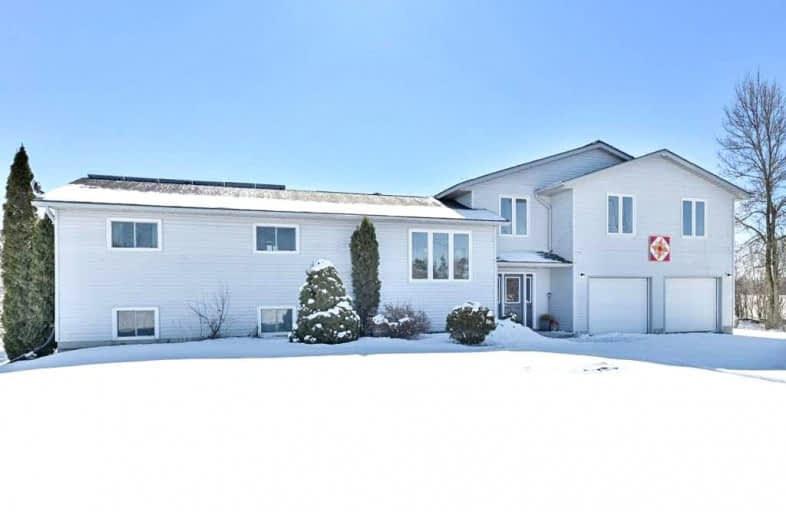Sold on Mar 10, 2022
Note: Property is not currently for sale or for rent.

-
Type: Detached
-
Style: Bungalow-Raised
-
Size: 2000 sqft
-
Lot Size: 150 x 300 Feet
-
Age: 16-30 years
-
Taxes: $3,240 per year
-
Days on Site: 6 Days
-
Added: Mar 04, 2022 (6 days on market)
-
Updated:
-
Last Checked: 3 months ago
-
MLS®#: X5525909
-
Listed By: Royal lepage proalliance realty, brokerage
Welcome To Salem Rd Prince Edward County! Best Know For Its Culinary, Beaches, Wineries, Shopping And Beautiful County-Side. This Beautiful Custom Home Has So Much To Offer. Home Features 4+1 Bedroom- Huge Master Bedroom With Fireplace En-Suite And Walk-In Closet. Custom Kitchen With Granite Countertops, Dining Area Leads To A 16X20 Covered Porch That Overlooks Endless Country Fields. Solar Panels, All Appliances. Five Minutes To Roblin Lake, Consecon Lake.
Extras
Hardwood Flooring, Large Bright Foyer, Lower Level Would Make A Perfect In-Law Suite. Propane Boiler And Ac, 2021 New Roof New Electrical And New 15-- Gallon Cistern, Double Car Garage With Three Bay Doors And Inside Entry.
Property Details
Facts for 1009 Salem Road, Prince Edward County
Status
Days on Market: 6
Last Status: Sold
Sold Date: Mar 10, 2022
Closed Date: Apr 20, 2022
Expiry Date: May 12, 2022
Sold Price: $810,000
Unavailable Date: Mar 10, 2022
Input Date: Mar 07, 2022
Prior LSC: Listing with no contract changes
Property
Status: Sale
Property Type: Detached
Style: Bungalow-Raised
Size (sq ft): 2000
Age: 16-30
Area: Prince Edward County
Community: Ameliasburgh
Availability Date: 30-60 Days
Assessment Amount: $299,000
Assessment Year: 2022
Inside
Bedrooms: 4
Bedrooms Plus: 1
Bathrooms: 3
Kitchens: 1
Rooms: 11
Den/Family Room: No
Air Conditioning: Central Air
Fireplace: Yes
Laundry Level: Upper
Central Vacuum: N
Washrooms: 3
Utilities
Electricity: Available
Gas: Yes
Cable: No
Telephone: Available
Building
Basement: Finished
Heat Type: Water
Heat Source: Propane
Exterior: Alum Siding
Elevator: N
UFFI: No
Water Supply Type: Dug Well
Water Supply: Well
Special Designation: Unknown
Other Structures: Workshop
Retirement: N
Parking
Driveway: Front Yard
Garage Spaces: 2
Garage Type: Attached
Covered Parking Spaces: 8
Total Parking Spaces: 10
Fees
Tax Year: 2021
Tax Legal Description: Pt Lt 87 Con 4 Ameliasburgh Pt 1 47R1413; Pec
Taxes: $3,240
Highlights
Feature: Golf
Feature: School
Feature: School Bus Route
Land
Cross Street: Hwy 33 S To Salem Rd
Municipality District: Prince Edward County
Fronting On: North
Parcel Number: 550110232
Pool: None
Sewer: Septic
Lot Depth: 300 Feet
Lot Frontage: 150 Feet
Lot Irregularities: Rectangular
Acres: .50-1.99
Zoning: Ru3
Waterfront: None
Additional Media
- Virtual Tour: https://unbranded.youriguide.com/1009_salem_rd_prince_edward_on/
Rooms
Room details for 1009 Salem Road, Prince Edward County
| Type | Dimensions | Description |
|---|---|---|
| Kitchen Main | 3.87 x 3.02 | Hardwood Floor |
| Living Main | 4.51 x 3.68 | Hardwood Floor |
| Dining Main | 3.11 x 3.10 | Hardwood Floor, W/O To Patio |
| Br Main | 2.74 x 2.83 | |
| 2nd Br Main | 3.13 x 3.02 | |
| 3rd Br Main | 2.68 x 2.83 | |
| Bathroom Main | 1.25 x 3.02 | 4 Pc Bath |
| Prim Bdrm 2nd | 6.73 x 6.00 | W/I Closet, 5 Pc Ensuite, Fireplace |
| Bathroom 2nd | 2.62 x 2.46 | 5 Pc Ensuite |
| Laundry 2nd | 2.04 x 1.73 | |
| 5th Br Bsmt | 4.05 x 3.32 | |
| Bathroom Bsmt | 2.40 x 1.55 | 2 Pc Bath |
| XXXXXXXX | XXX XX, XXXX |
XXXX XXX XXXX |
$XXX,XXX |
| XXX XX, XXXX |
XXXXXX XXX XXXX |
$XXX,XXX |
| XXXXXXXX XXXX | XXX XX, XXXX | $810,000 XXX XXXX |
| XXXXXXXX XXXXXX | XXX XX, XXXX | $649,900 XXX XXXX |

Sir James Whitney/Sagonaska Elementary School
Elementary: ProvincialSir James Whitney School for the Deaf
Elementary: ProvincialMassassaga-Rednersville Public School
Elementary: PublicSusanna Moodie Senior Elementary School
Elementary: PublicKente Public School
Elementary: PublicBayside Public School
Elementary: PublicSir James Whitney/Sagonaska Secondary School
Secondary: ProvincialSir James Whitney School for the Deaf
Secondary: ProvincialÉcole secondaire publique Marc-Garneau
Secondary: PublicNicholson Catholic College
Secondary: CatholicBayside Secondary School
Secondary: PublicCentennial Secondary School
Secondary: Public- 3 bath
- 4 bed
- 2500 sqft
781 Salem Road, Prince Edward County, Ontario • K0K 1T0 • Ameliasburgh



