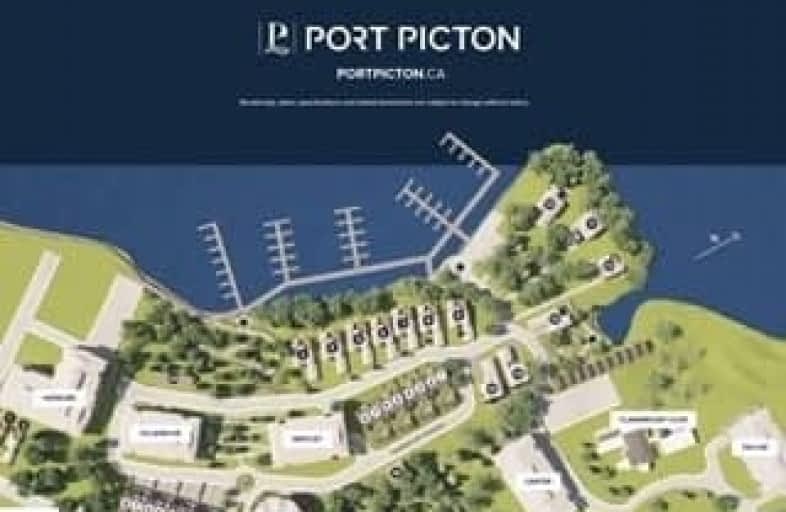Sold on Dec 15, 2020
Note: Property is not currently for sale or for rent.

-
Type: Att/Row/Twnhouse
-
Style: 3-Storey
-
Size: 2000 sqft
-
Lot Size: 26.2 x 0 Feet
-
Age: No Data
-
Days on Site: 130 Days
-
Added: Aug 07, 2020 (4 months on market)
-
Updated:
-
Last Checked: 2 months ago
-
MLS®#: X4919109
-
Listed By: Non-treb board office, brokerage
Port Picton - A Luxury Harbourfront Community By Port Picton Homes: The Commodore - The Largest Of The Harbour Townhouses With 2 Bed + Den/2.5 Bath (2257 Sq.Ft) The Commodore Showcases A Waterview Of The Picton Harbour With Quick Access To Docking And The Claramount Club. This Townhouse Features A Large Open Concept Living Space With Main Floor Master Suite Including Ensuite Walk-In Closet. Located One Floor Down You'll Find A Large Media Room, Den With
Extras
Separate Balcony, Laundry Room And Second Bed. The Lower Level Includes A Full Unfinished Basement With Walkout To Your Lower Yard. Elevators Can Be Added To Any Townhouse For**Interboard Listing: Quinte & District Association Of Realtors**
Property Details
Facts for 03-102 Harbour Drive, Prince Edward County
Status
Days on Market: 130
Last Status: Sold
Sold Date: Dec 15, 2020
Closed Date: Sep 30, 2021
Expiry Date: Feb 07, 2021
Sold Price: $1,012,639
Unavailable Date: Dec 15, 2020
Input Date: Sep 18, 2020
Prior LSC: Listing with no contract changes
Property
Status: Sale
Property Type: Att/Row/Twnhouse
Style: 3-Storey
Size (sq ft): 2000
Area: Prince Edward County
Community: Picton
Availability Date: Tbd
Inside
Bedrooms: 1
Bedrooms Plus: 1
Bathrooms: 3
Kitchens: 1
Rooms: 3
Den/Family Room: No
Air Conditioning: Other
Fireplace: No
Washrooms: 3
Utilities
Electricity: Yes
Gas: Yes
Cable: No
Telephone: Yes
Building
Basement: Full
Basement 2: None
Heat Type: Forced Air
Heat Source: Gas
Exterior: Brick
Exterior: Stone
Water Supply: Municipal
Special Designation: Unknown
Parking
Driveway: Pvt Double
Garage Spaces: 2
Garage Type: Detached
Covered Parking Spaces: 2
Total Parking Spaces: 4
Fees
Tax Year: 2020
Tax Legal Description: Tbd
Highlights
Feature: Park
Land
Cross Street: Bridge St/Claramount
Municipality District: Prince Edward County
Fronting On: East
Pool: None
Sewer: Sewers
Lot Frontage: 26.2 Feet
Acres: < .50
Rooms
Room details for 03-102 Harbour Drive, Prince Edward County
| Type | Dimensions | Description |
|---|---|---|
| Kitchen Main | 4.27 x 3.35 | Hardwood Floor |
| Living Main | 4.88 x 3.66 | Hardwood Floor |
| Dining Main | 3.05 x 3.66 | Hardwood Floor |
| Master Main | 4.88 x 3.66 | Hardwood Floor |
| Den Lower | 3.66 x 3.96 | Balcony |
| Br Lower | 3.66 x 4.57 | Hardwood Floor |
| Media/Ent Lower | 5.79 x 3.66 |
| XXXXXXXX | XXX XX, XXXX |
XXXX XXX XXXX |
$X,XXX,XXX |
| XXX XX, XXXX |
XXXXXX XXX XXXX |
$X,XXX,XXX |
| XXXXXXXX XXXX | XXX XX, XXXX | $1,012,639 XXX XXXX |
| XXXXXXXX XXXXXX | XXX XX, XXXX | $1,012,639 XXX XXXX |

Prince Edward Collegiate Institute Elementary School
Elementary: PublicAthol-South Marysburgh School Public School
Elementary: PublicSophiasburgh Central Public School
Elementary: PublicC M L Snider Elementary School
Elementary: PublicQueen Elizabeth Public School
Elementary: PublicSt Gregory Catholic School
Elementary: CatholicSir James Whitney/Sagonaska Secondary School
Secondary: ProvincialSir James Whitney School for the Deaf
Secondary: ProvincialNicholson Catholic College
Secondary: CatholicPrince Edward Collegiate Institute
Secondary: PublicMoira Secondary School
Secondary: PublicCentennial Secondary School
Secondary: Public

