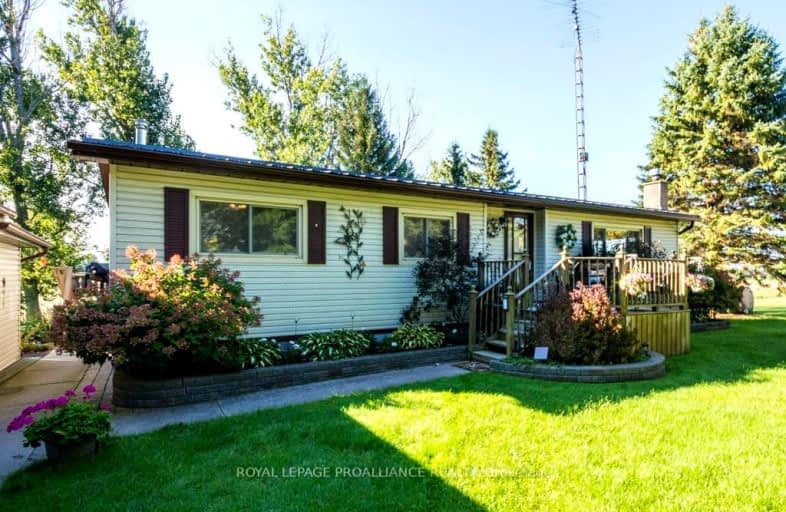Car-Dependent
- Almost all errands require a car.
0
/100
Somewhat Bikeable
- Most errands require a car.
26
/100

Sir James Whitney/Sagonaska Elementary School
Elementary: Provincial
12.13 km
Sir James Whitney School for the Deaf
Elementary: Provincial
12.13 km
Massassaga-Rednersville Public School
Elementary: Public
9.66 km
Kente Public School
Elementary: Public
4.60 km
C M L Snider Elementary School
Elementary: Public
10.42 km
Sir John A Macdonald Public School
Elementary: Public
12.73 km
Sir James Whitney/Sagonaska Secondary School
Secondary: Provincial
12.13 km
Sir James Whitney School for the Deaf
Secondary: Provincial
12.13 km
Nicholson Catholic College
Secondary: Catholic
13.84 km
Quinte Secondary School
Secondary: Public
14.70 km
Bayside Secondary School
Secondary: Public
12.31 km
Centennial Secondary School
Secondary: Public
12.81 km
-
Wellington Playground
Prince Edward ON 10.52km -
Adventure Playground
Prince Edward ON 10.53km -
Walter Hamilton Park
Montrose Rd (Montrose & Old Highway 2), Quinte West ON 11.48km
-
Scotiabank
288 Main St, Wellington ON K0K 3L0 10.44km -
Scotiabank
21 Mill St, Consecon ON K0K 1T0 12.6km -
BMO Bank of Montreal
173 Dundas St E, Belleville ON K8N 1C9 13.06km


