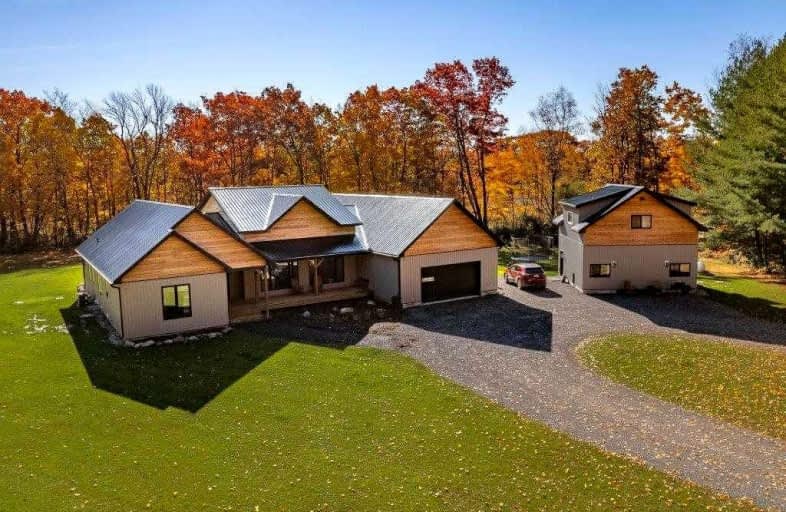Sold on Apr 06, 2022
Note: Property is not currently for sale or for rent.

-
Type: Detached
-
Style: Bungalow
-
Size: 3000 sqft
-
Lot Size: 229.68 x 670.62 Feet
-
Age: No Data
-
Taxes: $279 per year
-
Days on Site: 12 Days
-
Added: Mar 25, 2022 (1 week on market)
-
Updated:
-
Last Checked: 2 months ago
-
MLS®#: X5553140
-
Listed By: Re/max quinte ltd.
Luxurious Modern Farmhouse On 14 Acre Wooded Lot. This Newly Built Home Comes Complete With Pond; Green Space; Inground Pool And Hot Tub; Hobby Shed; And Detached 2-Storey In-Law/Income Suite. The Main House Has 3 Bedrooms And 4 Baths. Spacious Kitchen With Oversized Island. A Double Sided, Propane Fireplace Separates The Kitchen And Great Room Adding Warmth And Ambience To The Open Concept Space. Attached Double Car Heated Garage.
Extras
** Interboard Listing: Quinte & District Association Of Realtors **Separate Detached Two Storey Suite Has Many Possibilities. 1 Bedroom And Bathroom In The Loft And Kitchenette And Living Space On The Main Level.
Property Details
Facts for 1173 Shannon Road, Prince Edward County
Status
Days on Market: 12
Last Status: Sold
Sold Date: Apr 06, 2022
Closed Date: Aug 26, 2022
Expiry Date: Aug 31, 2022
Sold Price: $2,300,000
Unavailable Date: Apr 06, 2022
Input Date: Mar 28, 2022
Prior LSC: Listing with no contract changes
Property
Status: Sale
Property Type: Detached
Style: Bungalow
Size (sq ft): 3000
Area: Prince Edward County
Community: Picton
Availability Date: 90+Days
Inside
Bedrooms: 4
Bathrooms: 4
Kitchens: 1
Rooms: 18
Den/Family Room: No
Air Conditioning: Central Air
Fireplace: Yes
Laundry Level: Main
Washrooms: 4
Utilities
Electricity: Yes
Gas: No
Cable: Available
Telephone: Yes
Building
Basement: Finished
Basement 2: Part Fin
Heat Type: Forced Air
Heat Source: Propane
Exterior: Other
Exterior: Vinyl Siding
Water Supply Type: Drilled Well
Water Supply: Well
Special Designation: Unknown
Parking
Driveway: Private
Garage Spaces: 2
Garage Type: Attached
Covered Parking Spaces: 10
Total Parking Spaces: 12
Fees
Tax Year: 2021
Tax Legal Description: Rcp27 Pt Lt 130 Rp 47R4605 Pt 3
Taxes: $279
Highlights
Feature: Grnbelt/Cons
Land
Cross Street: Ridge Road To Shanno
Municipality District: Prince Edward County
Fronting On: South
Parcel Number: 550540302
Pool: Inground
Sewer: Septic
Lot Depth: 670.62 Feet
Lot Frontage: 229.68 Feet
Acres: 10-24.99
Zoning: Ru-1
Additional Media
- Virtual Tour: https://my.matterport.com/show/?m=nDMcHcu8Rw6&mls=1
Rooms
Room details for 1173 Shannon Road, Prince Edward County
| Type | Dimensions | Description |
|---|---|---|
| Rec Lower | 9.76 x 7.26 | |
| Other Lower | 16.94 x 16.26 | |
| Mudroom Main | 2.74 x 3.89 | |
| Other Main | 2.41 x 1.80 | |
| Kitchen Main | 8.36 x 6.05 | |
| Pantry Main | 4.24 x 3.73 | |
| Dining Main | 5.74 x 8.10 | |
| Living Main | 5.74 x 5.74 | |
| Br Main | 3.63 x 5.46 | |
| Br Main | 4.19 x 3.63 | |
| Prim Bdrm Main | 4.50 x 5.21 | |
| Laundry Main | 1.85 x 3.63 |

| XXXXXXXX | XXX XX, XXXX |
XXXX XXX XXXX |
$X,XXX,XXX |
| XXX XX, XXXX |
XXXXXX XXX XXXX |
$X,XXX,XXX |
| XXXXXXXX XXXX | XXX XX, XXXX | $2,300,000 XXX XXXX |
| XXXXXXXX XXXXXX | XXX XX, XXXX | $2,300,000 XXX XXXX |

Prince Edward Collegiate Institute Elementary School
Elementary: PublicAthol-South Marysburgh School Public School
Elementary: PublicSophiasburgh Central Public School
Elementary: PublicC M L Snider Elementary School
Elementary: PublicQueen Elizabeth Public School
Elementary: PublicSt Gregory Catholic School
Elementary: CatholicSir James Whitney/Sagonaska Secondary School
Secondary: ProvincialSir James Whitney School for the Deaf
Secondary: ProvincialNicholson Catholic College
Secondary: CatholicPrince Edward Collegiate Institute
Secondary: PublicMoira Secondary School
Secondary: PublicCentennial Secondary School
Secondary: Public
