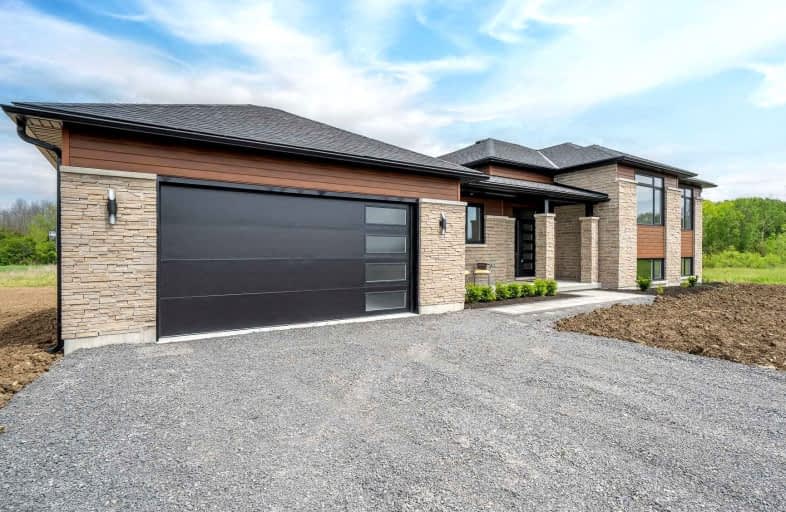Sold on Jun 15, 2022
Note: Property is not currently for sale or for rent.

-
Type: Detached
-
Style: Bungalow-Raised
-
Size: 2500 sqft
-
Lot Size: 199.8 x 0 Feet
-
Age: New
-
Days on Site: 72 Days
-
Added: Apr 04, 2022 (2 months on market)
-
Updated:
-
Last Checked: 2 months ago
-
MLS®#: X5563737
-
Listed By: Re/max aboutowne realty corp., brokerage
Presenting The Erie Model Built By Hilden Homes On A 2 Acre Lot. This 1,632 Sq. Ft. (Aboveground), 3 Bedroom 2 Bathroom Home Features An Expansive Open Concept Kitchen With Pantry, Dining And Living Area. The Fireplace And Large Windows Provide A Bright And Airy Atmosphere In The Main Living Room, With Plenty Of Storage In The Side Mudroom; With Access To The Double Car Garage. The Primary Bedroom Is Bright And Spacious With A Luxurious 3 Piece Ensuite With Large Walk In Closet. There Are 2 More Spacious And Bright Bedrooms Upstairs; And An Additional 4 Piece Bathroom. Finished Recreational Room In The Basement. Located In The Desirable Neighborhood Of Hillier In Beautiful Prince Edward County Steps Away From The Finest Wineries In The County On Closson And Chase Roads, 7 Minutes To Wellington .Builder Allowance Of $5,000 Towards Appliances.
Property Details
Facts for 1180 Prince Edward Cty 2 Road, Prince Edward County
Status
Days on Market: 72
Last Status: Sold
Sold Date: Jun 15, 2022
Closed Date: Jun 30, 2022
Expiry Date: Jul 04, 2022
Sold Price: $1,075,000
Unavailable Date: Jun 15, 2022
Input Date: Apr 05, 2022
Property
Status: Sale
Property Type: Detached
Style: Bungalow-Raised
Size (sq ft): 2500
Age: New
Area: Prince Edward County
Community: Hillier
Availability Date: Flexible
Assessment Year: 2022
Inside
Bedrooms: 3
Bathrooms: 2
Kitchens: 1
Rooms: 3
Den/Family Room: Yes
Air Conditioning: Central Air
Fireplace: Yes
Laundry Level: Main
Central Vacuum: N
Washrooms: 2
Utilities
Electricity: Yes
Gas: No
Cable: Available
Telephone: Available
Building
Basement: Full
Basement 2: Part Fin
Heat Type: Forced Air
Heat Source: Propane
Exterior: Brick Front
Exterior: Vinyl Siding
Elevator: N
UFFI: No
Water Supply Type: Dug Well
Water Supply: Well
Special Designation: Unknown
Parking
Driveway: Pvt Double
Garage Spaces: 2
Garage Type: Attached
Covered Parking Spaces: 6
Total Parking Spaces: 8
Fees
Tax Year: 2022
Tax Legal Description: Part Lot 18 Registrar's Compiled Plan 33 Hallowell
Land
Cross Street: County Road 1 / Coun
Municipality District: Prince Edward County
Fronting On: East
Pool: None
Sewer: Septic
Lot Frontage: 199.8 Feet
Acres: 2-4.99
Zoning: Rr2
Waterfront: None
Easements Restrictions: Other
Rooms
Room details for 1180 Prince Edward Cty 2 Road, Prince Edward County
| Type | Dimensions | Description |
|---|---|---|
| Great Rm Main | 16.60 x 14.80 | Fireplace, Sliding Doors, W/O To Deck |
| Dining Main | 11.20 x 11.90 | |
| Kitchen Main | 12.80 x 8.10 | |
| Prim Bdrm Main | 14.00 x 12.80 | 3 Pc Ensuite, W/I Closet |
| 2nd Br Main | 12.70 x 10.80 | |
| 3rd Br Main | 10.70 x 12.00 | |
| Laundry Main | 10.00 x 11.00 | Access To Garage, Tile Floor |
| Rec Bsmt | 17.60 x 23.10 |
| XXXXXXXX | XXX XX, XXXX |
XXXX XXX XXXX |
$X,XXX,XXX |
| XXX XX, XXXX |
XXXXXX XXX XXXX |
$X,XXX,XXX | |
| XXXXXXXX | XXX XX, XXXX |
XXXXXXX XXX XXXX |
|
| XXX XX, XXXX |
XXXXXX XXX XXXX |
$X,XXX,XXX |
| XXXXXXXX XXXX | XXX XX, XXXX | $1,075,000 XXX XXXX |
| XXXXXXXX XXXXXX | XXX XX, XXXX | $1,200,000 XXX XXXX |
| XXXXXXXX XXXXXXX | XXX XX, XXXX | XXX XXXX |
| XXXXXXXX XXXXXX | XXX XX, XXXX | $1,200,000 XXX XXXX |

North Hope Central Public School
Elementary: PublicDr M S Hawkins Senior School
Elementary: PublicBeatrice Strong Public School
Elementary: PublicGanaraska Trail Public School
Elementary: PublicSt. Anthony Catholic Elementary School
Elementary: CatholicNewcastle Public School
Elementary: PublicCentre for Individual Studies
Secondary: PublicClarke High School
Secondary: PublicPort Hope High School
Secondary: PublicSt. Mary Catholic Secondary School
Secondary: CatholicBowmanville High School
Secondary: PublicSt. Stephen Catholic Secondary School
Secondary: Catholic

