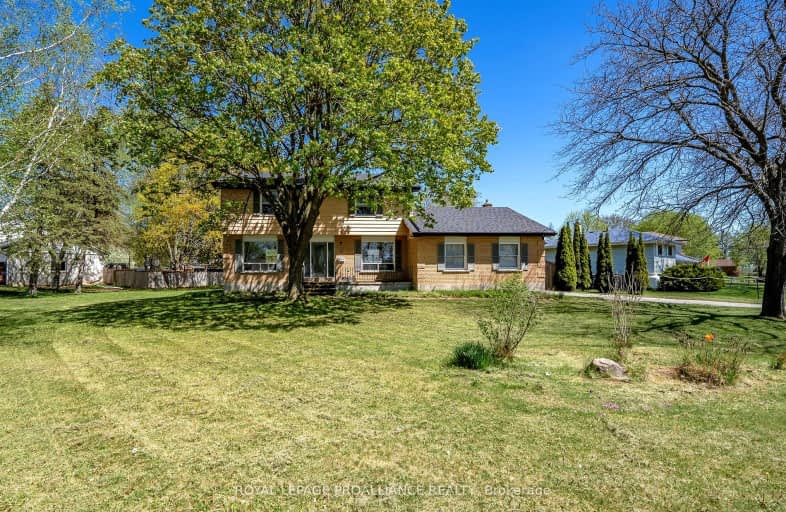Car-Dependent
- Almost all errands require a car.
0
/100
Somewhat Bikeable
- Most errands require a car.
27
/100

Centennial Secondary School Elementary School
Elementary: Public
5.57 km
Sir James Whitney/Sagonaska Elementary School
Elementary: Provincial
4.84 km
Sir James Whitney School for the Deaf
Elementary: Provincial
4.84 km
Massassaga-Rednersville Public School
Elementary: Public
4.25 km
Kente Public School
Elementary: Public
5.07 km
Sir John A Macdonald Public School
Elementary: Public
5.46 km
Sir James Whitney/Sagonaska Secondary School
Secondary: Provincial
4.84 km
Sir James Whitney School for the Deaf
Secondary: Provincial
4.84 km
Nicholson Catholic College
Secondary: Catholic
6.69 km
Quinte Secondary School
Secondary: Public
7.46 km
Moira Secondary School
Secondary: Public
8.12 km
Centennial Secondary School
Secondary: Public
5.53 km
-
Massassauga Point Conservation Area
Belleville ON 4.56km -
Quinte Conservation Dog Park
2061 Old Hwy (Wallbridge-Loyalist), Belleville ON K8N 4Z2 4.62km -
The Werner Dietz Park
Belleville ON 4.66km
-
HODL Bitcoin ATM - Daisy Mart
157 Bridge St W, Belleville ON K8P 1J8 5.81km -
Scotiabank
175 Front St (Front & McAnnany), Belleville ON K8N 2Y9 6.08km -
BMO Bank of Montreal
173 Dundas St E, Belleville ON K8N 1C9 6.1km



