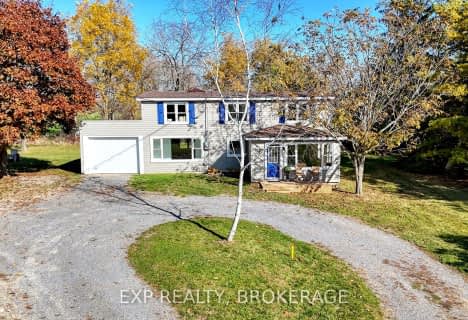Sold on Sep 21, 2018
Note: Property is not currently for sale or for rent.

-
Type: Detached
-
Style: Other
-
Lot Size: 186 x 240
-
Age: No Data
-
Taxes: $3,211 per year
-
Days on Site: 115 Days
-
Added: Jul 09, 2023 (3 months on market)
-
Updated:
-
Last Checked: 2 months ago
-
MLS®#: X6533739
-
Listed By: Re/max quinte ltd, brokerage - belleville
Built in 2011 this charming board and batten 3 bedroom, 3 full bath home is centrally located 15 minutes to Wellington, Picton, Belleville and 5 minutes from Bloomfield. Featuring ICF foam block construction with radiant heated floors throughout the house and very low heating costs. Large master with a private deck, walk in closet, and beautiful ensuite. The open concept great room has gorgeous views and a back deck overlooking fields and farmland. There is also a 2.5 car garage and full finished basement with a massive rec room. A quality built home with everything you could want in a country property.
Property Details
Facts for 124 Gilead Road, Prince Edward County
Status
Days on Market: 115
Last Status: Sold
Sold Date: Sep 21, 2018
Closed Date: Oct 16, 2018
Expiry Date: Dec 01, 2018
Sold Price: $480,000
Unavailable Date: Sep 21, 2018
Input Date: Jun 04, 2018
Prior LSC: Listing with no contract changes
Property
Status: Sale
Property Type: Detached
Style: Other
Area: Prince Edward County
Availability Date: IMMED
Assessment Amount: $329,000
Assessment Year: 2016
Inside
Bedrooms: 2
Bedrooms Plus: 1
Bathrooms: 3
Kitchens: 1
Rooms: 7
Air Conditioning: None
Washrooms: 3
Building
Basement: Finished
Basement 2: Full
Exterior: Wood
UFFI: No
Water Supply Type: Dug Well
Parking
Covered Parking Spaces: 3
Fees
Tax Year: 2018
Tax Legal Description: PT LT 17 CON 2 NORTHWEST OF WEST LAKE. HALLOWELL P
Taxes: $3,211
Land
Cross Street: Hwy 62 South To Gile
Municipality District: Prince Edward County
Fronting On: North
Parcel Number: 550350194
Pool: None
Sewer: Septic
Lot Depth: 240
Lot Frontage: 186
Zoning: RES
Access To Property: No Road
Rooms
Room details for 124 Gilead Road, Prince Edward County
| Type | Dimensions | Description |
|---|---|---|
| Bathroom Main | 1.95 x 2.38 | |
| Br Main | 3.83 x 2.92 | |
| Dining Main | 4.03 x 3.53 | |
| Bathroom Main | 3.60 x 3.04 | Ensuite Bath |
| Kitchen Main | 4.97 x 4.64 | |
| Living Main | 6.27 x 5.63 | |
| Prim Bdrm Main | 5.05 x 5.00 | |
| Bathroom Bsmt | 2.31 x 2.43 | |
| Br Bsmt | 3.65 x 5.08 | |
| Laundry Bsmt | 2.41 x 2.43 | |
| Rec Bsmt | 11.48 x 9.16 |
| XXXXXXXX | XXX XX, XXXX |
XXXX XXX XXXX |
$XXX,XXX |
| XXX XX, XXXX |
XXXXXX XXX XXXX |
$XXX,XXX |
| XXXXXXXX XXXX | XXX XX, XXXX | $480,000 XXX XXXX |
| XXXXXXXX XXXXXX | XXX XX, XXXX | $498,500 XXX XXXX |

Prince Edward Collegiate Institute Elementary School
Elementary: PublicAthol-South Marysburgh School Public School
Elementary: PublicSophiasburgh Central Public School
Elementary: PublicC M L Snider Elementary School
Elementary: PublicQueen Elizabeth Public School
Elementary: PublicSt Gregory Catholic School
Elementary: CatholicSir James Whitney/Sagonaska Secondary School
Secondary: ProvincialSir James Whitney School for the Deaf
Secondary: ProvincialNicholson Catholic College
Secondary: CatholicPrince Edward Collegiate Institute
Secondary: PublicMoira Secondary School
Secondary: PublicCentennial Secondary School
Secondary: Public- 1 bath
- 4 bed
- 1500 sqft
412 Bloomfield Main Street, Prince Edward County, Ontario • K0K 1G0 • Bloomfield

