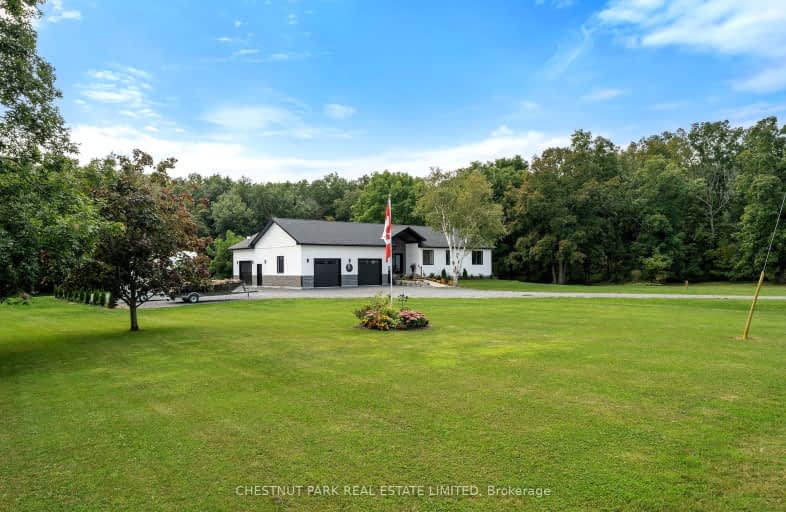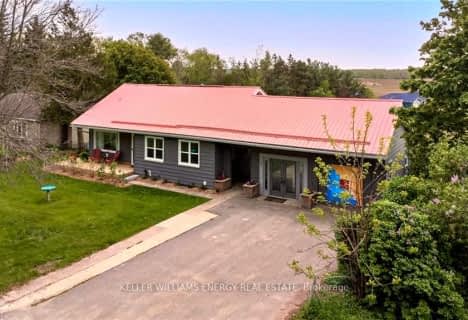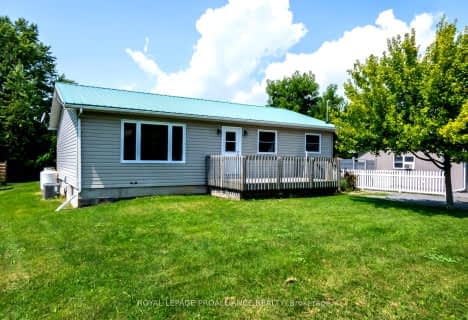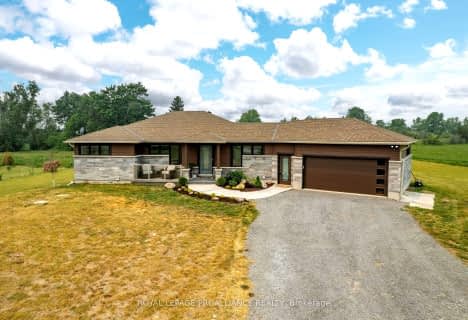Car-Dependent
- Almost all errands require a car.
Somewhat Bikeable
- Most errands require a car.

Prince Edward Collegiate Institute Elementary School
Elementary: PublicAthol-South Marysburgh School Public School
Elementary: PublicSophiasburgh Central Public School
Elementary: PublicC M L Snider Elementary School
Elementary: PublicQueen Elizabeth Public School
Elementary: PublicSt Gregory Catholic School
Elementary: CatholicSir James Whitney/Sagonaska Secondary School
Secondary: ProvincialSir James Whitney School for the Deaf
Secondary: ProvincialNicholson Catholic College
Secondary: CatholicPrince Edward Collegiate Institute
Secondary: PublicMoira Secondary School
Secondary: PublicCentennial Secondary School
Secondary: Public-
Mill Pond Park
Prince Edward ON 4.32km -
Adventure Playground
Prince Edward ON 6.83km -
Wellington Playground
Prince Edward ON 6.86km
-
CIBC
257 Main St, Bloomfield ON K0K 1G0 4.28km -
Scotiabank
288 Main St, Wellington ON K0K 3L0 6.99km -
TD Bank Financial Group
13300 Loyalist Pky, Picton ON K0K 2T0 9.57km








