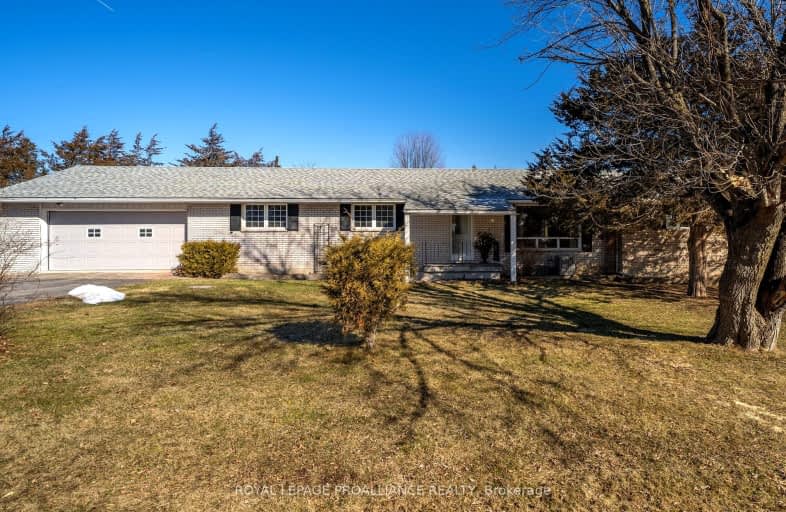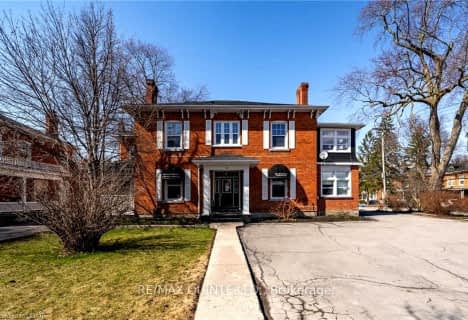Car-Dependent
- Almost all errands require a car.
Somewhat Bikeable
- Most errands require a car.

Queen Elizabeth Public School
Elementary: PublicHoly Rosary Catholic School
Elementary: CatholicQueen Victoria School
Elementary: PublicSt Joseph Catholic School
Elementary: CatholicSt Michael Catholic School
Elementary: CatholicHarry J Clarke Public School
Elementary: PublicSir James Whitney/Sagonaska Secondary School
Secondary: ProvincialSir James Whitney School for the Deaf
Secondary: ProvincialNicholson Catholic College
Secondary: CatholicQuinte Secondary School
Secondary: PublicMoira Secondary School
Secondary: PublicSt Theresa Catholic Secondary School
Secondary: Catholic-
Massassauga Point Conservation Area
Massassauga Rd, Prince Edward ON 2.17km -
East Bayshore Park
Keegan Pkwy, Belleville ON 2.46km -
South Foster Park
Foster Ave S (Foster & Keegan), Belleville ON 2.78km
-
BMO Bank of Montreal
405 Dundas St E, Belleville ON K8N 1E7 2.75km -
BMO Bank of Montreal
470 Dundas St E, Belleville ON K8N 1G1 2.92km -
President's Choice Financial Pavilion and ATM
400 Dundas St E, Belleville ON K8N 1E8 2.91km
- 2 bath
- 4 bed
- 2000 sqft
395 Massassauga Road, Prince Edward County, Ontario • K8N 4Z7 • Ameliasburgh




