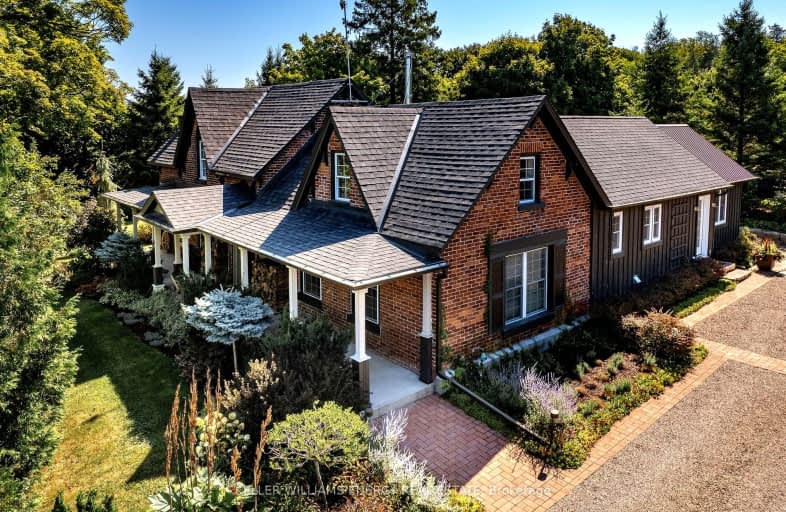
3D Walkthrough
Car-Dependent
- Almost all errands require a car.
0
/100
Somewhat Bikeable
- Almost all errands require a car.
6
/100

Massassaga-Rednersville Public School
Elementary: Public
5.37 km
École élémentaire catholique L'Envol
Elementary: Catholic
8.03 km
Susanna Moodie Senior Elementary School
Elementary: Public
10.28 km
Kente Public School
Elementary: Public
3.85 km
École élémentaire publique Cité Jeunesse
Elementary: Public
8.43 km
Bayside Public School
Elementary: Public
6.30 km
Sir James Whitney/Sagonaska Secondary School
Secondary: Provincial
10.27 km
Sir James Whitney School for the Deaf
Secondary: Provincial
10.27 km
École secondaire publique Marc-Garneau
Secondary: Public
8.41 km
Trenton High School
Secondary: Public
10.31 km
Bayside Secondary School
Secondary: Public
6.19 km
Centennial Secondary School
Secondary: Public
10.85 km
-
Zwick's Park
Belleville ON 6.2km -
Walter Hamilton Park
Montrose Rd (Montrose & Old Highway 2), Quinte West ON 6.74km -
Quinte Conservation Dog Park
2061 Old Hwy (Wallbridge-Loyalist), Belleville ON K8N 4Z2 8.29km
-
BMO Bank of Montreal
65 Yukon St, Astra ON K0K 3W0 6.8km -
Scotiabank
266 Dundas St E, Trenton ON K8V 5Z9 8.04km -
Bayshore Credit Union Ltd
266 Dundas St E, Trenton ON K8V 5Z9 8.18km

