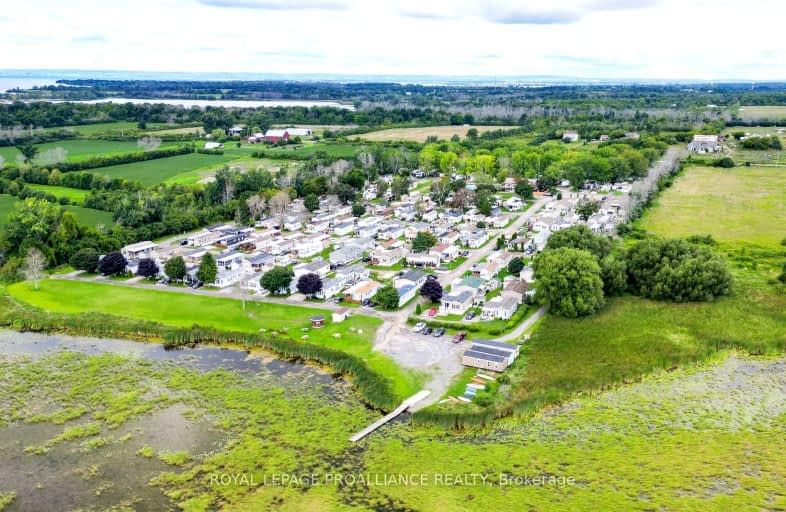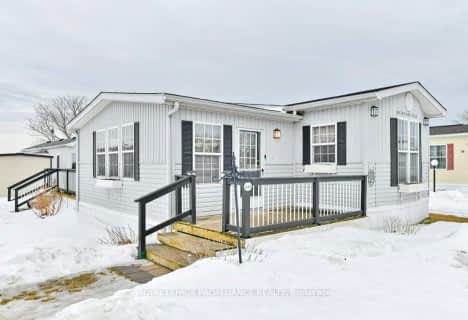Car-Dependent
- Almost all errands require a car.
Somewhat Bikeable
- Almost all errands require a car.

École élémentaire catholique L'Envol
Elementary: CatholicKente Public School
Elementary: PublicC M L Snider Elementary School
Elementary: PublicSt Peter Catholic School
Elementary: CatholicPrince Charles Public School
Elementary: PublicSt Mary Catholic School
Elementary: CatholicSir James Whitney/Sagonaska Secondary School
Secondary: ProvincialSir James Whitney School for the Deaf
Secondary: ProvincialÉcole secondaire publique Marc-Garneau
Secondary: PublicSt Paul Catholic Secondary School
Secondary: CatholicTrenton High School
Secondary: PublicBayside Secondary School
Secondary: Public-
North Beach Provincial Park
440 County Rd 27, Prince Edward ON 1.44km -
Wellington Playground
Prince Edward ON 12.66km -
Kinsmen Dog Park
Dufferin St, Quinte West ON 16.24km
-
Scotiabank
21 Mill St, Consecon ON K0K 1T0 4.82km -
Scotiabank
288 Main St, Wellington ON K0K 3L0 12.45km -
TD Bank Financial Group
470 Second Dughill Rd, Trenton ON K8V 5P4 14.8km
- 2 bath
- 2 bed
- 700 sqft
A12-153 County Road 27, Prince Edward County, Ontario • K0K 1T0 • Ameliasburg Ward









