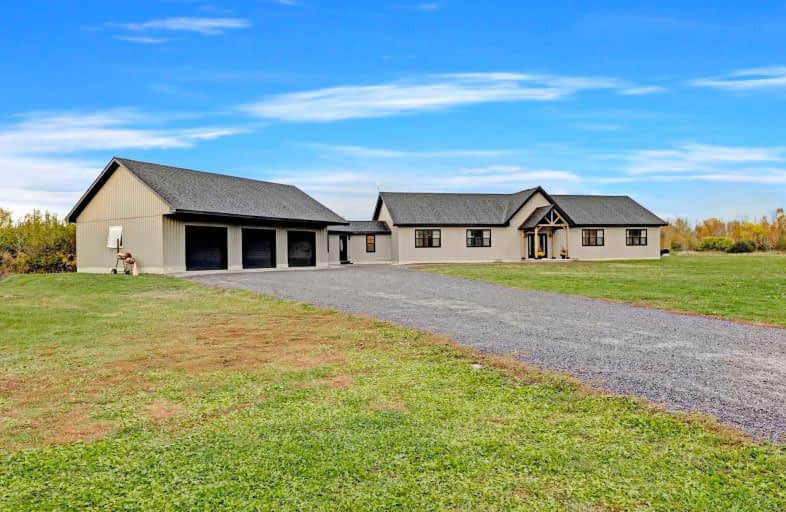Sold on Dec 23, 2022
Note: Property is not currently for sale or for rent.

-
Type: Detached
-
Style: Bungalow
-
Size: 3000 sqft
-
Lot Size: 276.44 x 0 Feet
-
Age: 0-5 years
-
Taxes: $5,910 per year
-
Days on Site: 46 Days
-
Added: Nov 07, 2022 (1 month on market)
-
Updated:
-
Last Checked: 3 months ago
-
MLS®#: X5818628
-
Listed By: Re/max impact realty, brokerage
Magnificent And Spacious Custom-Built Bungalow On Almost 90 Acres Of Pristine Tranquility. The Tree-Lined Driveway Is Winding & Leads You To This Ultra-Private Home Where No Detail Was Overlooked In Design Or Construction. Expansive Vaulted Ceilings With Exposed Beams Combine Style & Architecture With Contemporary Finishes Throughout. The Open Concept Layout Is Designed For Family Living & Offers 5 Spacious Bedrooms And Ample Living Spaces. Step Outside To Your Own Private Walking Trails, Or Blaze Your Own. Harvest Your Own Sap For Homemade Maple Syrup & Enjoy Watching The Wildlife Roam Free On Your Land. 3 Separate Covered Porches Provide Panoramic Views. Catch The Sunrise & Sunset Over The Vibrant Countryside. This Is County Living At Its Finest In One Of Ontario's Highest Rated Destinations. Don't Miss The 3 Bay Garage With Extended Interior Ceiling Heights, Allowing For Car Hoists, Making This A Dream Garage For Collectors, Or A Spacious Workshop With Room For All The Toys!
Extras
Built In 2020. Icf Foundation, Radiant Heat Throughout The House( Roughed In For Garage). Land Use Potential For Winery. Electrical Service Box Run To Property To Power Future Outbuildings. Walking Trails, Private Stream + More.
Property Details
Facts for 1596 Salem Road, Prince Edward County
Status
Days on Market: 46
Last Status: Sold
Sold Date: Dec 23, 2022
Closed Date: Mar 23, 2023
Expiry Date: Mar 31, 2023
Sold Price: $1,290,000
Unavailable Date: Dec 23, 2022
Input Date: Nov 07, 2022
Property
Status: Sale
Property Type: Detached
Style: Bungalow
Size (sq ft): 3000
Age: 0-5
Area: Prince Edward County
Community: Ameliasburgh
Availability Date: Flexible
Assessment Year: 2022
Inside
Bedrooms: 5
Bathrooms: 3
Kitchens: 1
Rooms: 14
Den/Family Room: No
Air Conditioning: None
Fireplace: No
Laundry Level: Main
Washrooms: 3
Utilities
Electricity: Yes
Gas: No
Cable: No
Telephone: No
Building
Basement: None
Heat Type: Radiant
Heat Source: Propane
Exterior: Vinyl Siding
Water Supply Type: Drilled Well
Water Supply: Well
Special Designation: Unknown
Parking
Driveway: Private
Garage Spaces: 3
Garage Type: Attached
Covered Parking Spaces: 10
Total Parking Spaces: 13
Fees
Tax Year: 2022
Tax Legal Description: Pt Lts 94 & 95 Con 3 Ameliasburgh Pt 1 47R8080 Exc
Taxes: $5,910
Highlights
Feature: Beach
Feature: River/Stream
Feature: Rolling
Feature: School Bus Route
Land
Cross Street: Loyalist Pkwy S, E O
Municipality District: Prince Edward County
Fronting On: North
Parcel Number: 550120363
Pool: None
Sewer: Septic
Lot Frontage: 276.44 Feet
Acres: 50-99.99
Zoning: Ru3
Farm: Other
Waterfront: None
Additional Media
- Virtual Tour: https://u.listvt.com/mls/86896876
Rooms
Room details for 1596 Salem Road, Prince Edward County
| Type | Dimensions | Description |
|---|---|---|
| Living Main | 6.62 x 5.19 | Vaulted Ceiling, Open Concept, Pot Lights |
| Dining Main | 3.05 x 5.19 | Vaulted Ceiling, Open Concept, W/O To Deck |
| Kitchen Main | 6.33 x 3.05 | Open Concept, Beamed, Pot Lights |
| Prim Bdrm Main | 4.89 x 4.60 | 5 Pc Ensuite, W/O To Yard, Pot Lights |
| Br Main | 2.81 x 4.05 | Window |
| Br Main | 2.81 x 4.29 | Window |
| Br Main | 2.81 x 3.84 | Window |
| Br Main | 2.81 x 3.92 | Window |
| Exercise Main | 6.33 x 3.36 | W/O To Yard |
| Laundry Main | 2.20 x 6.25 | |
| Den Main | 2.18 x 2.40 |
| XXXXXXXX | XXX XX, XXXX |
XXXX XXX XXXX |
$X,XXX,XXX |
| XXX XX, XXXX |
XXXXXX XXX XXXX |
$X,XXX,XXX | |
| XXXXXXXX | XXX XX, XXXX |
XXXXXXX XXX XXXX |
|
| XXX XX, XXXX |
XXXXXX XXX XXXX |
$X,XXX,XXX | |
| XXXXXXXX | XXX XX, XXXX |
XXXXXXX XXX XXXX |
|
| XXX XX, XXXX |
XXXXXX XXX XXXX |
$X,XXX,XXX | |
| XXXXXXXX | XXX XX, XXXX |
XXXXXXX XXX XXXX |
|
| XXX XX, XXXX |
XXXXXX XXX XXXX |
$X,XXX,XXX | |
| XXXXXXXX | XXX XX, XXXX |
XXXXXXXX XXX XXXX |
|
| XXX XX, XXXX |
XXXXXX XXX XXXX |
$X,XXX,XXX | |
| XXXXXXXX | XXX XX, XXXX |
XXXXXXX XXX XXXX |
|
| XXX XX, XXXX |
XXXXXX XXX XXXX |
$X,XXX,XXX |
| XXXXXXXX XXXX | XXX XX, XXXX | $1,290,000 XXX XXXX |
| XXXXXXXX XXXXXX | XXX XX, XXXX | $1,345,000 XXX XXXX |
| XXXXXXXX XXXXXXX | XXX XX, XXXX | XXX XXXX |
| XXXXXXXX XXXXXX | XXX XX, XXXX | $1,374,999 XXX XXXX |
| XXXXXXXX XXXXXXX | XXX XX, XXXX | XXX XXXX |
| XXXXXXXX XXXXXX | XXX XX, XXXX | $1,399,900 XXX XXXX |
| XXXXXXXX XXXXXXX | XXX XX, XXXX | XXX XXXX |
| XXXXXXXX XXXXXX | XXX XX, XXXX | $1,489,900 XXX XXXX |
| XXXXXXXX XXXXXXXX | XXX XX, XXXX | XXX XXXX |
| XXXXXXXX XXXXXX | XXX XX, XXXX | $1,499,900 XXX XXXX |
| XXXXXXXX XXXXXXX | XXX XX, XXXX | XXX XXXX |
| XXXXXXXX XXXXXX | XXX XX, XXXX | $1,700,000 XXX XXXX |

École élémentaire publique Marc-Garneau
Elementary: PublicMassassaga-Rednersville Public School
Elementary: PublicÉcole élémentaire catholique L'Envol
Elementary: CatholicKente Public School
Elementary: PublicÉcole élémentaire publique Cité Jeunesse
Elementary: PublicBayside Public School
Elementary: PublicSir James Whitney/Sagonaska Secondary School
Secondary: ProvincialSir James Whitney School for the Deaf
Secondary: ProvincialÉcole secondaire publique Marc-Garneau
Secondary: PublicSt Paul Catholic Secondary School
Secondary: CatholicTrenton High School
Secondary: PublicBayside Secondary School
Secondary: Public

