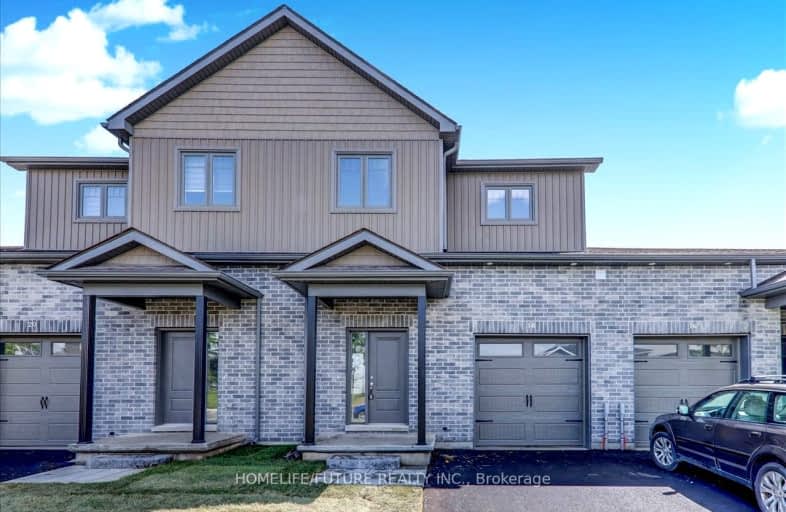Sold on Aug 01, 2023
Note: Property is not currently for sale or for rent.

-
Type: Att/Row/Twnhouse
-
Style: 2-Storey
-
Size: 1500 sqft
-
Lot Size: 23 x 115.88 Feet
-
Age: New
-
Taxes: $3,464 per year
-
Days on Site: 17 Days
-
Added: Jul 15, 2023 (2 weeks on market)
-
Updated:
-
Last Checked: 2 months ago
-
MLS®#: X6668532
-
Listed By: Homelife/future realty inc.
Newly Constructed 3 Bedroom Modern Townhome in Prince Edward County. Two Story, Open concept with 9ft Ceiling on Main Level, Quartz Countertops, Quality Cabinets, Large Island In the Kitchen. 3 PC Ensuite.& W/I Closet in the Primary Bedroom.2 more Bedrooms plus Laundry Closet & Family Bathroom on and floor. Rough in Bathroom in Unfinished Basement Adds extra Space.
Extras
Downtown Boutiques, Shops and Restaurants are just Minutes away and The Outdoor Activities are at Your doorstep with Millennial Trail, Picton Waterfront Marina and Yacht club, Beaches, Parks and Wine Country. close to Sandbank Beach.
Property Details
Facts for 18 Allen Street, Prince Edward County
Status
Days on Market: 17
Last Status: Sold
Sold Date: Aug 01, 2023
Closed Date: Sep 25, 2023
Expiry Date: Oct 14, 2023
Sold Price: $575,000
Unavailable Date: Aug 01, 2023
Input Date: Jul 15, 2023
Prior LSC: Listing with no contract changes
Property
Status: Sale
Property Type: Att/Row/Twnhouse
Style: 2-Storey
Size (sq ft): 1500
Age: New
Area: Prince Edward County
Community: Picton
Availability Date: Immediate
Inside
Bedrooms: 3
Bathrooms: 3
Kitchens: 1
Rooms: 10
Den/Family Room: Yes
Air Conditioning: Central Air
Fireplace: No
Laundry Level: Upper
Central Vacuum: N
Washrooms: 3
Utilities
Electricity: Yes
Gas: Yes
Cable: Available
Telephone: Available
Building
Basement: Full
Basement 2: Unfinished
Heat Type: Forced Air
Heat Source: Gas
Exterior: Brick
Exterior: Vinyl Siding
UFFI: No
Water Supply: Municipal
Special Designation: Unknown
Parking
Driveway: Front Yard
Garage Spaces: 1
Garage Type: Attached
Covered Parking Spaces: 2
Total Parking Spaces: 3
Fees
Tax Year: 2022
Tax Legal Description: PART BLOCK 20 PLAN 47M23, PARTS 5, 6 AND 7 47R9263
Taxes: $3,464
Highlights
Feature: Beach
Feature: Campground
Feature: Hospital
Feature: Marina
Feature: Park
Feature: Rec Centre
Land
Cross Street: Talbot St & Allen St
Municipality District: Prince Edward County
Fronting On: South
Parcel Number: 550560293
Pool: None
Sewer: Sewers
Lot Depth: 115.88 Feet
Lot Frontage: 23 Feet
Acres: < .50
Zoning: R3-H
Additional Media
- Virtual Tour: http://realfeedsolutions.com/vtour/18AllenSt/index_.php
Rooms
Room details for 18 Allen Street, Prince Edward County
| Type | Dimensions | Description |
|---|---|---|
| Foyer Ground | 2.10 x 2.10 | |
| Kitchen Ground | 3.68 x 4.88 | Quartz Counter, Laminate |
| Dining Ground | 4.14 x 5.69 | Sliding Doors, Laminate |
| Living Ground | 3.02 x 4.34 | Large Window, Laminate |
| Powder Rm Ground | - | 2 Pc Bath, Tile Floor |
| Prim Bdrm 2nd | 3.89 x 4.98 | W/I Closet, Broadloom |
| Bathroom 2nd | - | 3 Pc Ensuite, Tile Floor |
| 2nd Br 2nd | 3.00 x 3.89 | Broadloom |
| 3rd Br 2nd | 3.51 x 3.76 | Broadloom |
| Bathroom 2nd | - | 4 Pc Bath, Tile Floor |
| XXXXXXXX | XXX XX, XXXX |
XXXXXX XXX XXXX |
$XXX,XXX |
| XXXXXXXX | XXX XX, XXXX |
XXXXXXXX XXX XXXX |
|
| XXX XX, XXXX |
XXXXXX XXX XXXX |
$X,XXX | |
| XXXXXXXX | XXX XX, XXXX |
XXXXXXXX XXX XXXX |
|
| XXX XX, XXXX |
XXXXXX XXX XXXX |
$XXX,XXX |
| XXXXXXXX XXXXXX | XXX XX, XXXX | $599,900 XXX XXXX |
| XXXXXXXX XXXXXXXX | XXX XX, XXXX | XXX XXXX |
| XXXXXXXX XXXXXX | XXX XX, XXXX | $2,300 XXX XXXX |
| XXXXXXXX XXXXXXXX | XXX XX, XXXX | XXX XXXX |
| XXXXXXXX XXXXXX | XXX XX, XXXX | $649,900 XXX XXXX |
Car-Dependent
- Almost all errands require a car.

École élémentaire publique L'Héritage
Elementary: PublicChar-Lan Intermediate School
Elementary: PublicSt Peter's School
Elementary: CatholicHoly Trinity Catholic Elementary School
Elementary: CatholicÉcole élémentaire catholique de l'Ange-Gardien
Elementary: CatholicWilliamstown Public School
Elementary: PublicÉcole secondaire publique L'Héritage
Secondary: PublicCharlottenburgh and Lancaster District High School
Secondary: PublicSt Lawrence Secondary School
Secondary: PublicÉcole secondaire catholique La Citadelle
Secondary: CatholicHoly Trinity Catholic Secondary School
Secondary: CatholicCornwall Collegiate and Vocational School
Secondary: Public

