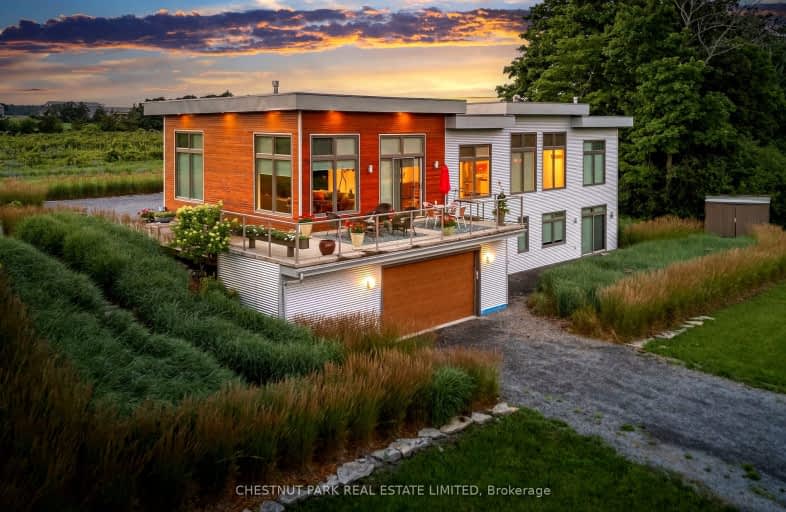Car-Dependent
- Almost all errands require a car.
0
/100
Somewhat Bikeable
- Almost all errands require a car.
21
/100

Sir James Whitney/Sagonaska Elementary School
Elementary: Provincial
13.39 km
Sir James Whitney School for the Deaf
Elementary: Provincial
13.39 km
Massassaga-Rednersville Public School
Elementary: Public
10.80 km
Kente Public School
Elementary: Public
5.55 km
C M L Snider Elementary School
Elementary: Public
9.16 km
Sir John A Macdonald Public School
Elementary: Public
13.99 km
Sir James Whitney/Sagonaska Secondary School
Secondary: Provincial
13.39 km
Sir James Whitney School for the Deaf
Secondary: Provincial
13.39 km
Nicholson Catholic College
Secondary: Catholic
15.10 km
Quinte Secondary School
Secondary: Public
15.96 km
Bayside Secondary School
Secondary: Public
13.37 km
Centennial Secondary School
Secondary: Public
14.08 km
-
Adventure Playground
Prince Edward ON 9.27km -
Wellington Playground
Prince Edward ON 9.26km -
Walter Hamilton Park
Montrose Rd (Montrose & Old Highway 2), Quinte West ON 12.63km
-
Scotiabank
288 Main St, Wellington ON K0K 3L0 9.18km -
Scotiabank
21 Mill St, Consecon ON K0K 1T0 12.35km -
CIBC
257 Main St, Bloomfield ON K0K 1G0 12.58km


