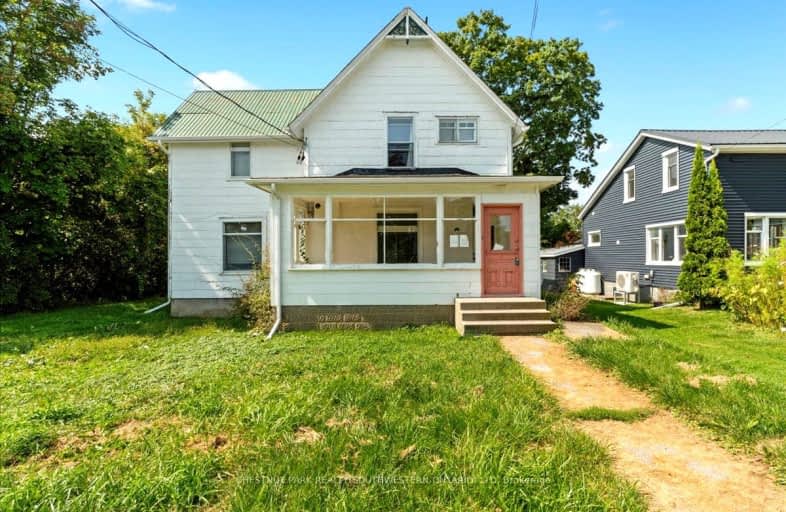Car-Dependent
- Almost all errands require a car.
14
/100
Somewhat Bikeable
- Most errands require a car.
36
/100

École élémentaire publique Marc-Garneau
Elementary: Public
13.34 km
École élémentaire catholique L'Envol
Elementary: Catholic
12.91 km
St Peter Catholic School
Elementary: Catholic
12.43 km
École élémentaire publique Cité Jeunesse
Elementary: Public
13.38 km
Prince Charles Public School
Elementary: Public
11.71 km
St Mary Catholic School
Elementary: Catholic
13.04 km
Sir James Whitney/Sagonaska Secondary School
Secondary: Provincial
19.60 km
Sir James Whitney School for the Deaf
Secondary: Provincial
19.60 km
École secondaire publique Marc-Garneau
Secondary: Public
13.35 km
St Paul Catholic Secondary School
Secondary: Catholic
12.49 km
Trenton High School
Secondary: Public
12.55 km
Bayside Secondary School
Secondary: Public
14.86 km
-
North Beach Provincial Park
440 County Rd 27, Prince Edward ON 4.71km -
Kinsmen Dog Park
Dufferin St, Quinte West ON 11.97km -
Fraser Park Christmas Village
Fraser Park Dr, Trenton ON 12.48km
-
Scotiabank
21 Mill St, Consecon ON K0K 1T0 0.65km -
TD Bank Financial Group
470 Second Dughill Rd, Trenton ON K8V 5P4 10.62km -
BMO Bank of Montreal
153 Quinte St, Trenton ON K8V 3S8 12.37km



