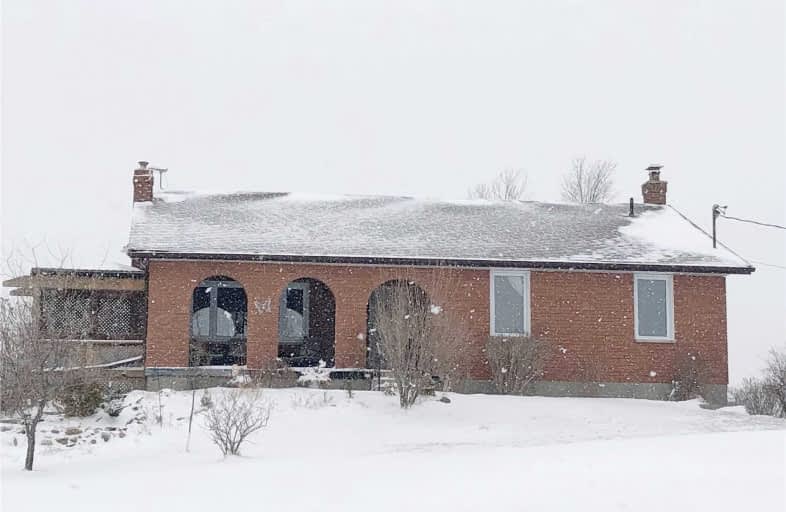
Massassaga-Rednersville Public School
Elementary: Public
11.52 km
École élémentaire catholique L'Envol
Elementary: Catholic
10.98 km
Kente Public School
Elementary: Public
8.25 km
École élémentaire publique Cité Jeunesse
Elementary: Public
11.46 km
Prince Charles Public School
Elementary: Public
10.49 km
Bayside Public School
Elementary: Public
12.07 km
Sir James Whitney/Sagonaska Secondary School
Secondary: Provincial
16.40 km
Sir James Whitney School for the Deaf
Secondary: Provincial
16.40 km
École secondaire publique Marc-Garneau
Secondary: Public
11.44 km
St Paul Catholic Secondary School
Secondary: Catholic
11.55 km
Trenton High School
Secondary: Public
11.45 km
Bayside Secondary School
Secondary: Public
11.94 km




