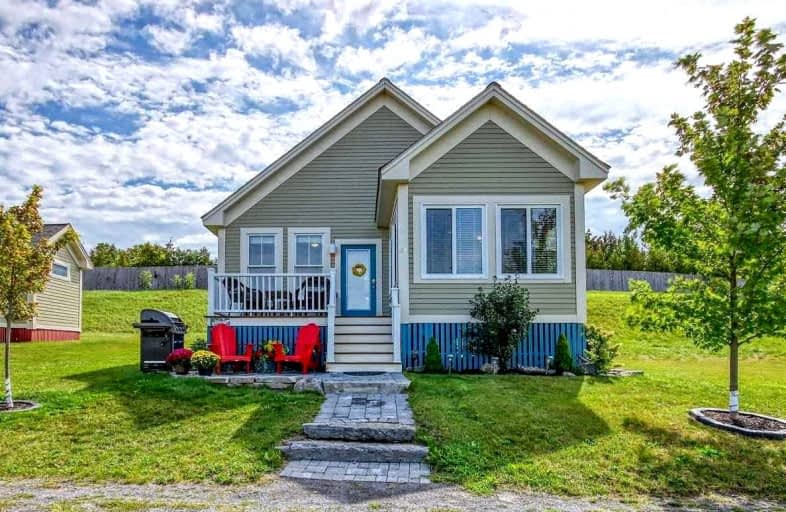Sold on Oct 22, 2021
Note: Property is not currently for sale or for rent.

-
Type: Detached
-
Style: Bungalow
-
Lot Size: 50.64 x 58.92 Feet
-
Age: 6-15 years
-
Taxes: $1,985 per year
-
Days on Site: 36 Days
-
Added: Sep 16, 2021 (1 month on market)
-
Updated:
-
Last Checked: 1 month ago
-
MLS®#: X5373509
-
Listed By: Royal lepage connect realty, brokerage
This Is Your Perfect Cottage Getaway At East Lake Shores! This Fabulous Three-Season Condominium Resort Has 237 Cottages On 80 Acres With Over 1600 Feet Of Waterfront On East Lake. Enjoy Swimming Pools, A Gym, Walking Trails, Canoes/Kayaks, Basketball/Tennis/Bocce Courts, And More! This 2 Bed/1 Bath Bloomfield Model Cottage Has A Spacious Open-Concept Kitchen, Living, & Dining Room. Take In The Amazing Sunsets From The Front Porch.
Extras
Sold Fully Furnished! Granite Counters, Ductless Heat Pump, Keyless Entry, Shared Parking Lot. Condo Fees $380.01/Month (12 Months) Include; Water/Sewer/Amenities/Grass Cutting/Snow Removal. Open From May To October Each Year.
Property Details
Facts for Unit -21 Butternut Lane, Prince Edward County
Status
Days on Market: 36
Last Status: Sold
Sold Date: Oct 22, 2021
Closed Date: Oct 28, 2021
Expiry Date: Dec 31, 2021
Sold Price: $260,000
Unavailable Date: Oct 22, 2021
Input Date: Sep 16, 2021
Property
Status: Sale
Property Type: Detached
Style: Bungalow
Age: 6-15
Area: Prince Edward County
Community: Athol
Availability Date: Immediate/Flex
Inside
Bedrooms: 2
Bathrooms: 1
Kitchens: 1
Rooms: 6
Den/Family Room: No
Air Conditioning: Wall Unit
Fireplace: No
Washrooms: 1
Utilities
Electricity: Available
Gas: No
Cable: Yes
Telephone: Yes
Building
Basement: None
Heat Type: Baseboard
Heat Source: Electric
Exterior: Other
Water Supply Type: Comm Well
Water Supply: Well
Special Designation: Unknown
Other Structures: Garden Shed
Retirement: N
Parking
Driveway: None
Garage Type: None
Fees
Tax Year: 2021
Tax Legal Description: Unit31, Level 1, Prince Edward Con't On Sched B
Taxes: $1,985
Additional Mo Fees: 380.01
Highlights
Feature: Lake/Pond
Feature: Park
Feature: Rec Centre
Feature: Waterfront
Land
Cross Street: County Rd 18 And Cou
Municipality District: Prince Edward County
Fronting On: East
Parcel Number: 558100031
Parcel of Tied Land: Y
Pool: Inground
Sewer: Septic
Lot Depth: 58.92 Feet
Lot Frontage: 50.64 Feet
Waterfront: Indirect
Additional Media
- Virtual Tour: http://www.myvisuallistings.com/vtnb/317657
Rooms
Room details for Unit -21 Butternut Lane, Prince Edward County
| Type | Dimensions | Description |
|---|---|---|
| Kitchen Main | 3.47 x 3.89 | Vinyl Floor |
| Living Main | 3.16 x 3.64 | Laminate |
| Dining Main | 3.47 x 3.48 | Laminate |
| Br Main | 3.52 x 3.04 | Broadloom |
| 2nd Br Main | 2.82 x 3.05 | Broadloom |
| Bathroom Main | 1.50 x 3.04 | Vinyl Floor |
| XXXXXXXX | XXX XX, XXXX |
XXXX XXX XXXX |
$XXX,XXX |
| XXX XX, XXXX |
XXXXXX XXX XXXX |
$XXX,XXX |
| XXXXXXXX XXXX | XXX XX, XXXX | $260,000 XXX XXXX |
| XXXXXXXX XXXXXX | XXX XX, XXXX | $259,000 XXX XXXX |

Prince Edward Collegiate Institute Elementary School
Elementary: PublicAthol-South Marysburgh School Public School
Elementary: PublicSophiasburgh Central Public School
Elementary: PublicC M L Snider Elementary School
Elementary: PublicQueen Elizabeth Public School
Elementary: PublicSt Gregory Catholic School
Elementary: CatholicSir James Whitney/Sagonaska Secondary School
Secondary: ProvincialSir James Whitney School for the Deaf
Secondary: ProvincialNicholson Catholic College
Secondary: CatholicPrince Edward Collegiate Institute
Secondary: PublicMoira Secondary School
Secondary: PublicCentennial Secondary School
Secondary: Public

