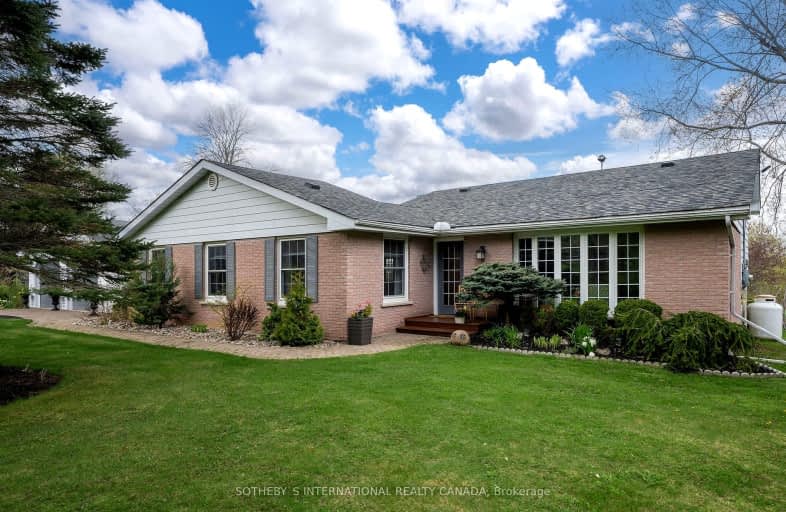Removed on Jul 13, 2023
Note: Property is not currently for sale or for rent.

-
Type: Detached
-
Style: Backsplit 3
-
Size: 2000 sqft
-
Lot Size: 120.66 x 343.7 Feet
-
Age: 31-50 years
-
Taxes: $2,554 per year
-
Days on Site: 63 Days
-
Added: May 11, 2023 (2 months on market)
-
Updated:
-
Last Checked: 2 hours ago
-
MLS®#: X5976156
-
Listed By: Sotheby`s international realty canada
Memorable Sunsets Await You At This Well-Appointed 3 Bedroom, 3 Bath Back-Split Bungalow. All You Need To Do Is Move In, Dip Into Your In-Ground Pool, And Enjoy The Sunroom On Prestigious Rednersville Road. This Home Boasts Just Under An Acre Of Land With Lush Perennial Gardens With An Abundance Of Lilac Trees, Peonies, Hydrangeas And More - Truly A Gardener's Dream. A Lovely Stream Offers A Soothing Backdrop With Plenty Of Backyard Space To Unwind And Enjoy The Long-Treed Views And The Bay Of Quinte. Well-Loved And Maintained With Many Recent Updates, Such As Quartz Kitchen Countertops, Newer Appliances And Laminate Flooring, This Open-Concept Home Is Great For Entertaining, Whether At Your Kitchen Island, Cozy Living Room By The Fireplace Or Poolside. The Double-Car Garage, Workshop, Large Shed, And Recently Paved Driveway With Plenty Of Parking Are Just A Few Practical Elements You'll Appreciate At 2292 County Road 3. Close To The 401 And A Short Drive To Belleville.
Extras
Pride Of Ownership Throughout This Well-Maintained Home. New Armstrong Furnace W/10-Year Warranty, Newer Pool Filter Tank, Well Pressure Tank, Whirlpool Dryer (2022) 200 Amps. Driveway Paved (2022). See Attached For List Of Upgrades & Incl.
Property Details
Facts for 2292 County 3 Road, Prince Edward County
Status
Days on Market: 63
Last Status: Terminated
Sold Date: Jan 09, 2025
Closed Date: Nov 30, -0001
Expiry Date: Oct 30, 2023
Unavailable Date: Jul 13, 2023
Input Date: May 11, 2023
Property
Status: Sale
Property Type: Detached
Style: Backsplit 3
Size (sq ft): 2000
Age: 31-50
Area: Prince Edward County
Community: Ameliasburgh
Availability Date: 30 - 90 Days
Inside
Bedrooms: 3
Bathrooms: 3
Kitchens: 1
Rooms: 8
Den/Family Room: No
Air Conditioning: Central Air
Fireplace: Yes
Laundry Level: Upper
Central Vacuum: N
Washrooms: 3
Utilities
Electricity: Yes
Gas: No
Cable: Available
Telephone: Available
Building
Basement: Crawl Space
Basement 2: Fin W/O
Heat Type: Forced Air
Heat Source: Propane
Exterior: Alum Siding
Exterior: Brick
Elevator: N
Green Verification Status: N
Water Supply Type: Drilled Well
Water Supply: Well
Special Designation: Unknown
Other Structures: Garden Shed
Parking
Driveway: Private
Garage Spaces: 2
Garage Type: Detached
Covered Parking Spaces: 5
Total Parking Spaces: 7
Fees
Tax Year: 2022
Tax Legal Description: Pt Lt 88 Con 1 Ameliasburgh Pt 1 47R2484; Prince E
Taxes: $2,554
Highlights
Feature: Fenced Yard
Feature: River/Stream
Feature: School
Feature: School Bus Route
Feature: Wooded/Treed
Land
Cross Street: East Of Weese Road
Municipality District: Prince Edward County
Fronting On: North
Parcel Number: 550140426
Pool: Inground
Sewer: Septic
Lot Depth: 343.7 Feet
Lot Frontage: 120.66 Feet
Acres: .50-1.99
Waterfront: None
Rooms
Room details for 2292 County 3 Road, Prince Edward County
| Type | Dimensions | Description |
|---|---|---|
| Living Main | 3.86 x 5.54 | Laminate, Fireplace |
| Kitchen Main | 4.36 x 4.68 | Laminate, Quartz Counter |
| Dining Main | 3.36 x 3.19 | Laminate |
| Br Main | 3.36 x 5.94 | Laminate, W/O To Sunroom |
| Sunroom Main | 4.27 x 5.10 | W/O To Pool, W/O To Garden |
| 2nd Br 2nd | 3.48 x 2.66 | Laminate |
| 3rd Br 2nd | 3.97 x 3.92 | Laminate |
| Bathroom 2nd | 3.11 x 2.63 | 5 Pc Bath, Ceramic Floor |
| Powder Rm 2nd | 3.11 x 1.51 | Combined W/Laundry, Ceramic Floor |
| Den Bsmt | 3.70 x 3.67 | W/O To Pool, W/O To Yard |
| Great Rm Bsmt | 4.06 x 6.17 |
| XXXXXXXX | XXX XX, XXXX |
XXXXXXX XXX XXXX |
|
| XXX XX, XXXX |
XXXXXX XXX XXXX |
$XXX,XXX |
| XXXXXXXX XXXXXXX | XXX XX, XXXX | XXX XXXX |
| XXXXXXXX XXXXXX | XXX XX, XXXX | $725,000 XXX XXXX |
Car-Dependent
- Almost all errands require a car.

École élémentaire publique L'Héritage
Elementary: PublicChar-Lan Intermediate School
Elementary: PublicSt Peter's School
Elementary: CatholicHoly Trinity Catholic Elementary School
Elementary: CatholicÉcole élémentaire catholique de l'Ange-Gardien
Elementary: CatholicWilliamstown Public School
Elementary: PublicÉcole secondaire publique L'Héritage
Secondary: PublicCharlottenburgh and Lancaster District High School
Secondary: PublicSt Lawrence Secondary School
Secondary: PublicÉcole secondaire catholique La Citadelle
Secondary: CatholicHoly Trinity Catholic Secondary School
Secondary: CatholicCornwall Collegiate and Vocational School
Secondary: Public

